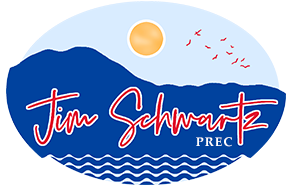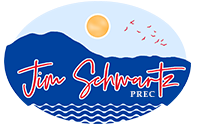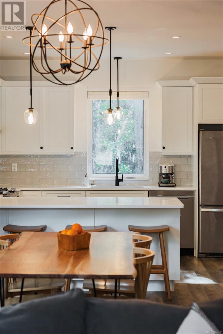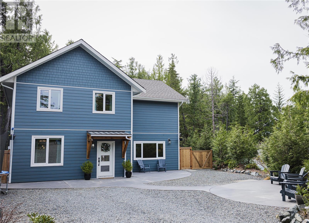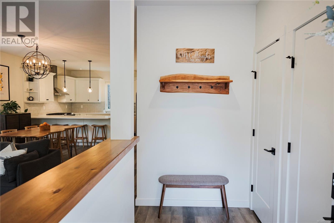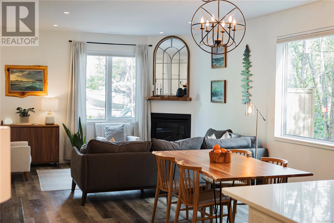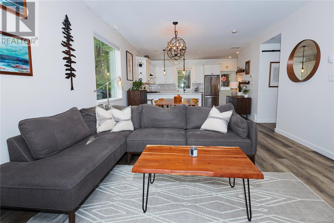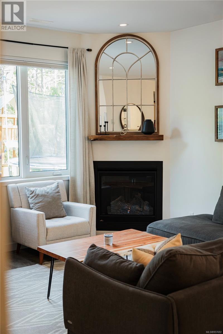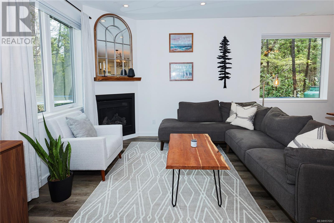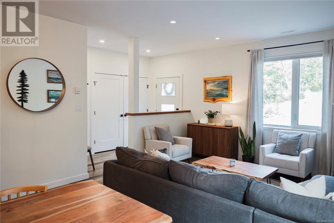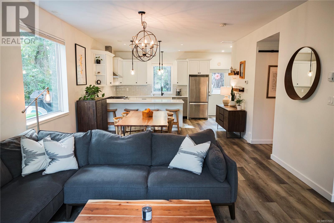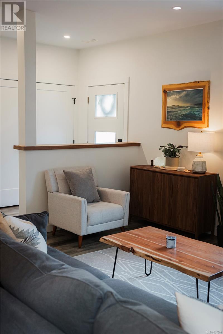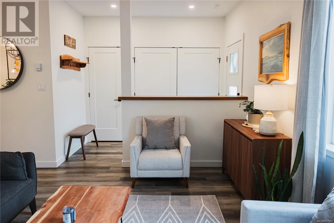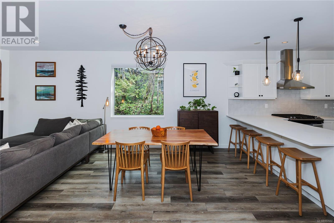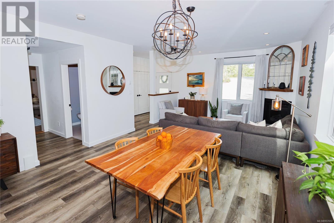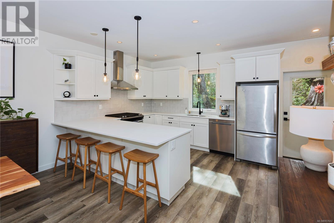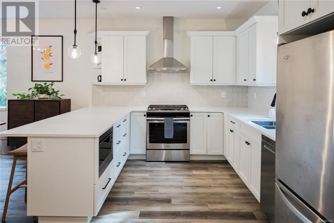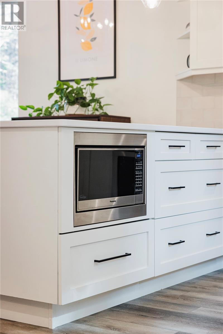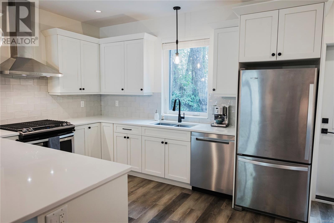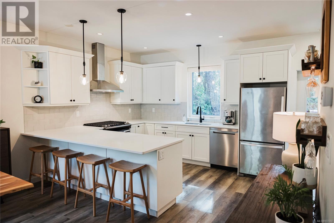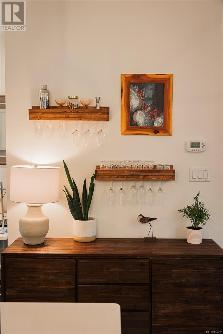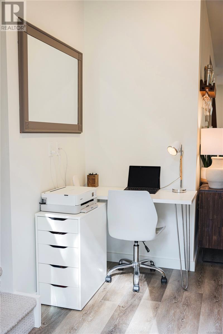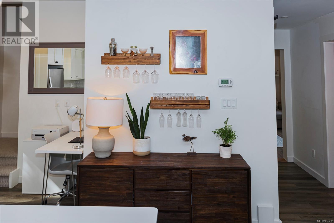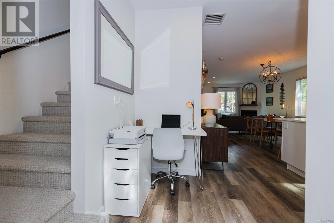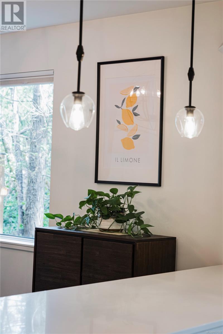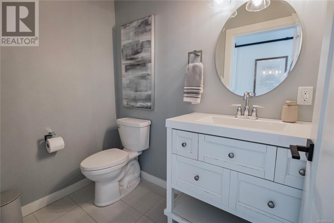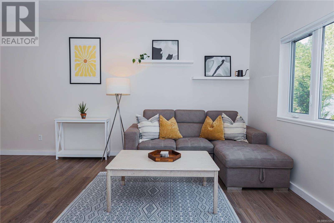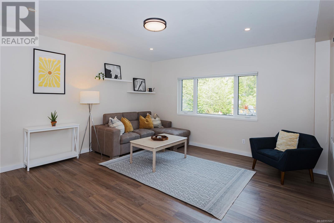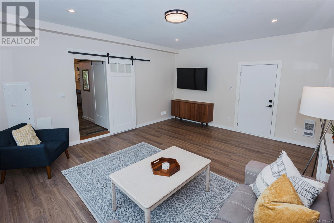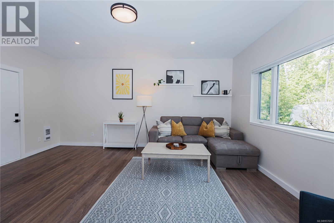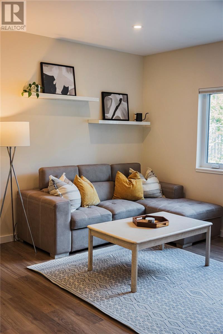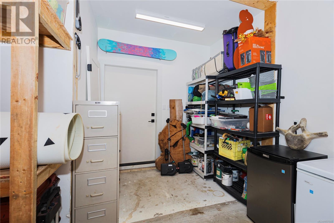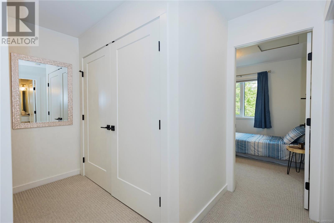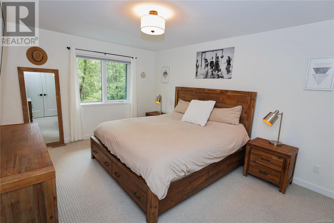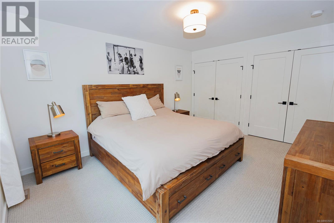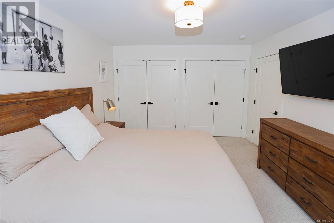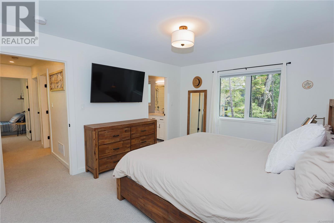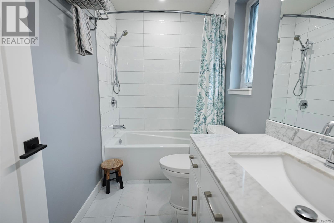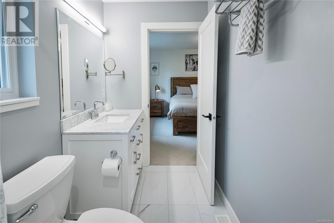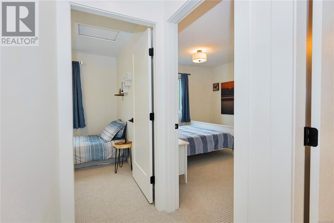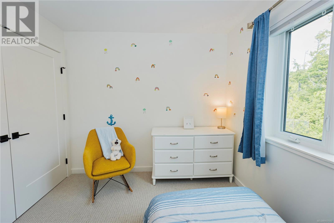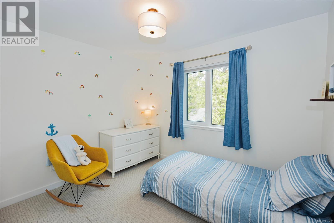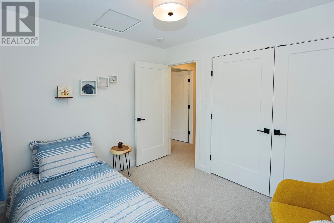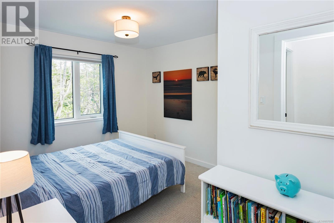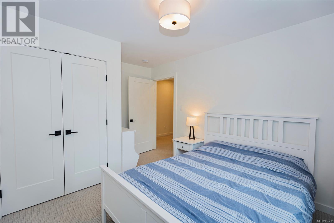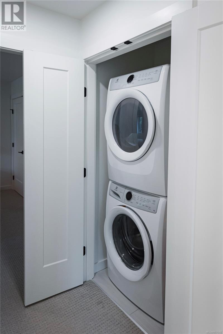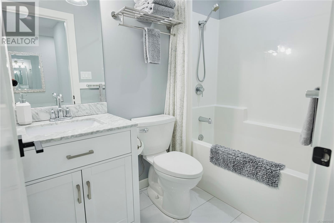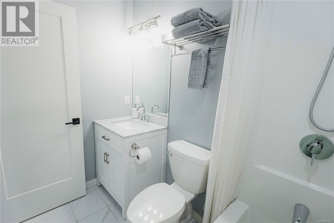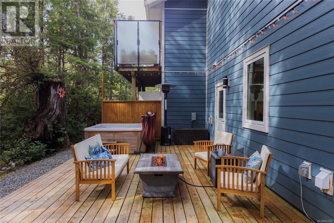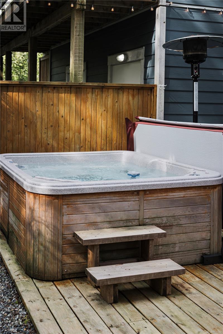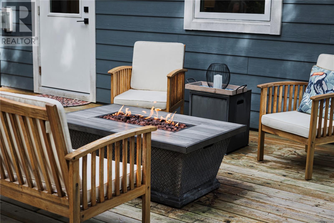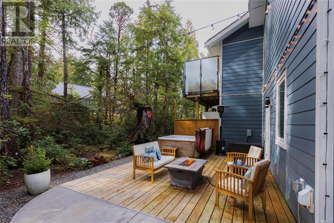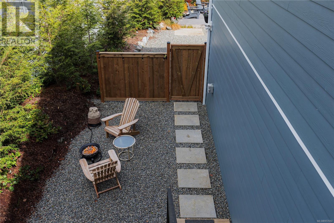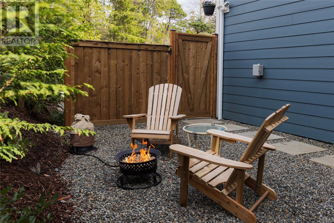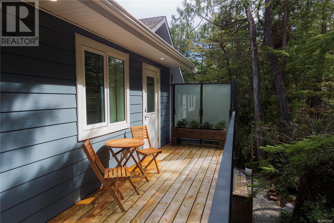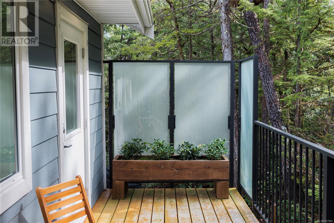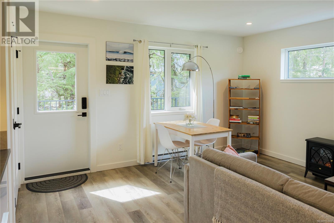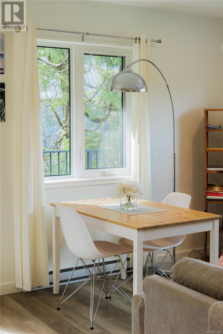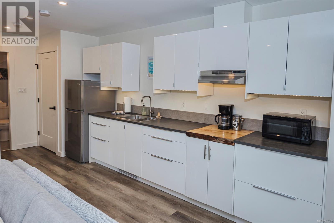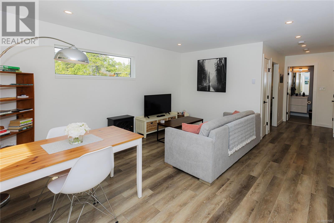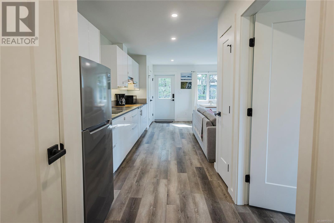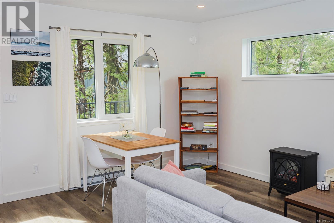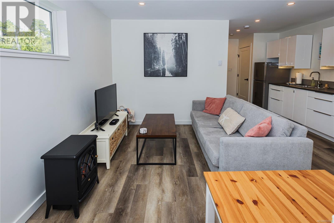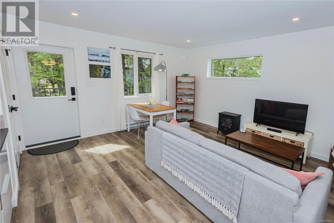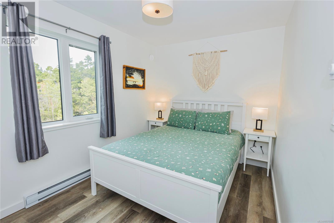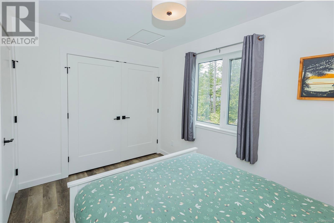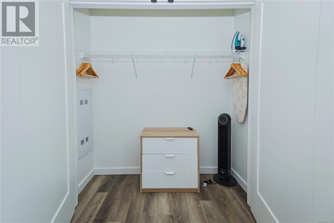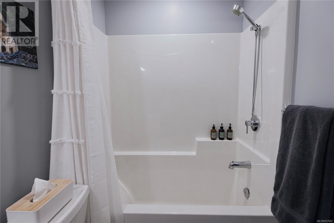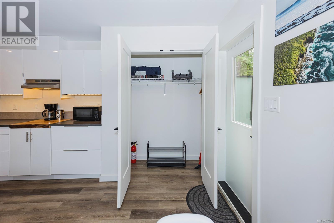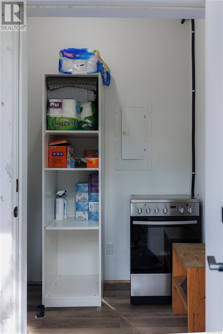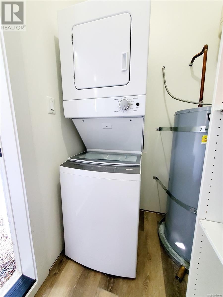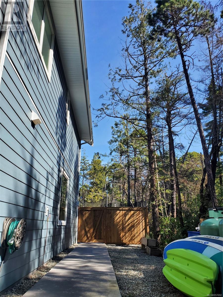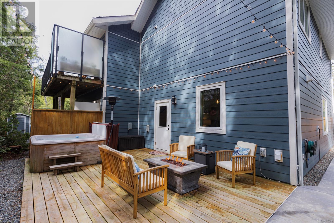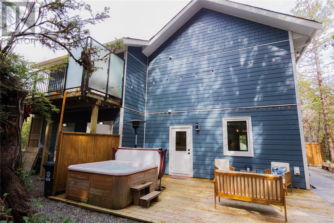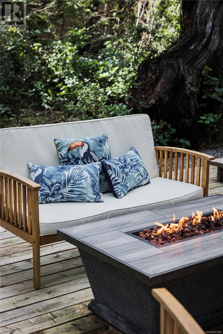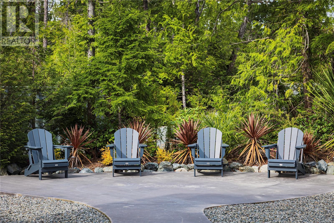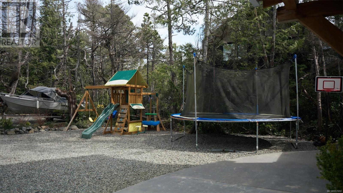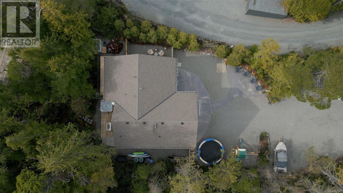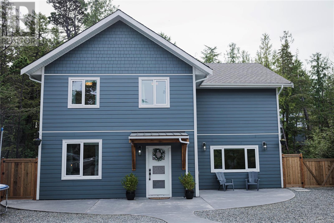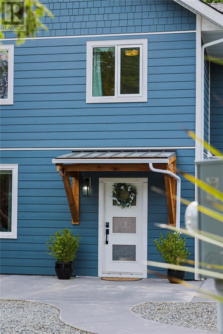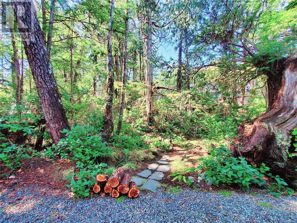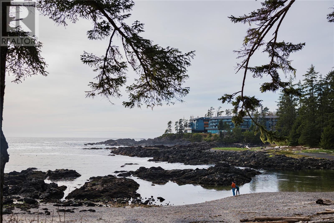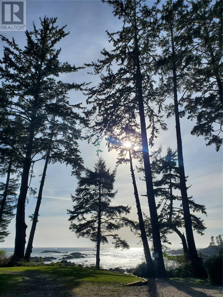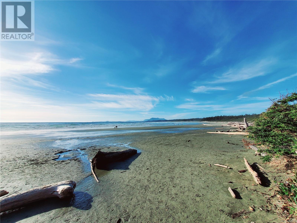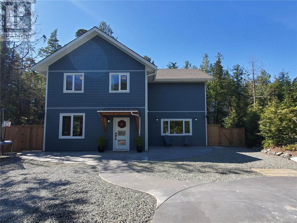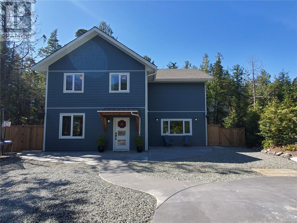770 Rainforest Dr Ucluelet, British Columbia V0R 3A0
$1,258,000
Warmth, quality, elegance, natural describe this beautifully crafted 2636sqft built by the reputable & award-winning Icon Developments situated in the desirable Rainforest Estates. Equipped with a legal, income-generating, 1-bedrm suite w/separate laundry, storage and entrance. The main home offers luxury, privacy, and ample space throughout the two storeys. Enter via the welcoming front patio into the foyer where eye-catching & custom details prevail such as the live-edge fireplace detail and open concept livingrm; light floods through the picture windows & custom treatments creating a warm and inviting glow. As you travel through the bright & airy main floor take note of the expansive dining room, luxurious kitchen w/quartz counters & stainless appliances, also featured on this floor is a generous half-bathrm, utility closet, bonus rec room/den and storage. The 2nd-flr hosts the primary bedrm w/dbl closets & 4-piece ensuite plus 2 additional bedrms, laundry, linen closet, and 3-pce bathrm. The wrap-around patio leads to the private hottub and enchanted wooded forest. Ample parking for your toys and vehicles. (id:31311)
Property Details
| MLS® Number | 957692 |
| Property Type | Single Family |
| Neigbourhood | Ucluelet |
| Features | Private Setting, Other |
| ParkingSpaceTotal | 6 |
| Plan | Epp71789 |
| Structure | Shed |
Building
| BathroomTotal | 4 |
| BedroomsTotal | 4 |
| ConstructedDate | 2019 |
| CoolingType | None |
| FireplacePresent | Yes |
| FireplaceTotal | 1 |
| HeatingFuel | Electric, Propane |
| SizeInterior | 2636 Sqft |
| TotalFinishedArea | 2452 Sqft |
| Type | House |
Parking
| Stall |
Land
| AccessType | Road Access |
| Acreage | No |
| SizeIrregular | 13939 |
| SizeTotal | 13939 Sqft |
| SizeTotalText | 13939 Sqft |
| ZoningDescription | R-4 |
| ZoningType | Residential |
Rooms
| Level | Type | Length | Width | Dimensions |
|---|---|---|---|---|
| Second Level | Bathroom | 3-Piece | ||
| Second Level | Bedroom | 10'7 x 8'11 | ||
| Second Level | Bedroom | 10'4 x 13'0 | ||
| Second Level | Ensuite | 3-Piece | ||
| Second Level | Primary Bedroom | 15'5 x 11'9 | ||
| Main Level | Laundry Room | 8'0 x 5'7 | ||
| Main Level | Storage | 5'6 x 3'11 | ||
| Main Level | Storage | 16'3 x 11'1 | ||
| Main Level | Family Room | 16'3 x 17'11 | ||
| Main Level | Storage | 7'0 x 5'6 | ||
| Main Level | Bathroom | 2-Piece | ||
| Main Level | Kitchen | 11 ft | Measurements not available x 11 ft | |
| Main Level | Dining Room | 21'3 x 11'1 | ||
| Main Level | Living Room | 11 ft | Measurements not available x 11 ft | |
| Main Level | Entrance | 5 ft | 5 ft x Measurements not available | |
| Additional Accommodation | Bathroom | X | ||
| Additional Accommodation | Bedroom | 8'7 x 11'11 | ||
| Additional Accommodation | Kitchen | 7'3 x 17'9 | ||
| Additional Accommodation | Dining Room | 14'3 x 6'7 | ||
| Additional Accommodation | Living Room | 8'11 x 8'2 |
https://www.realtor.ca/real-estate/26717922/770-rainforest-dr-ucluelet-ucluelet
Interested?
Contact us for more information
Shannon Chase
Personal Real Estate Corporation
Po Box 840, #311 Neill St.
Tofino, British Columbia V0R 2Z0
