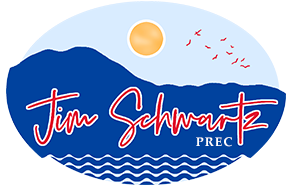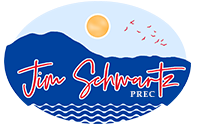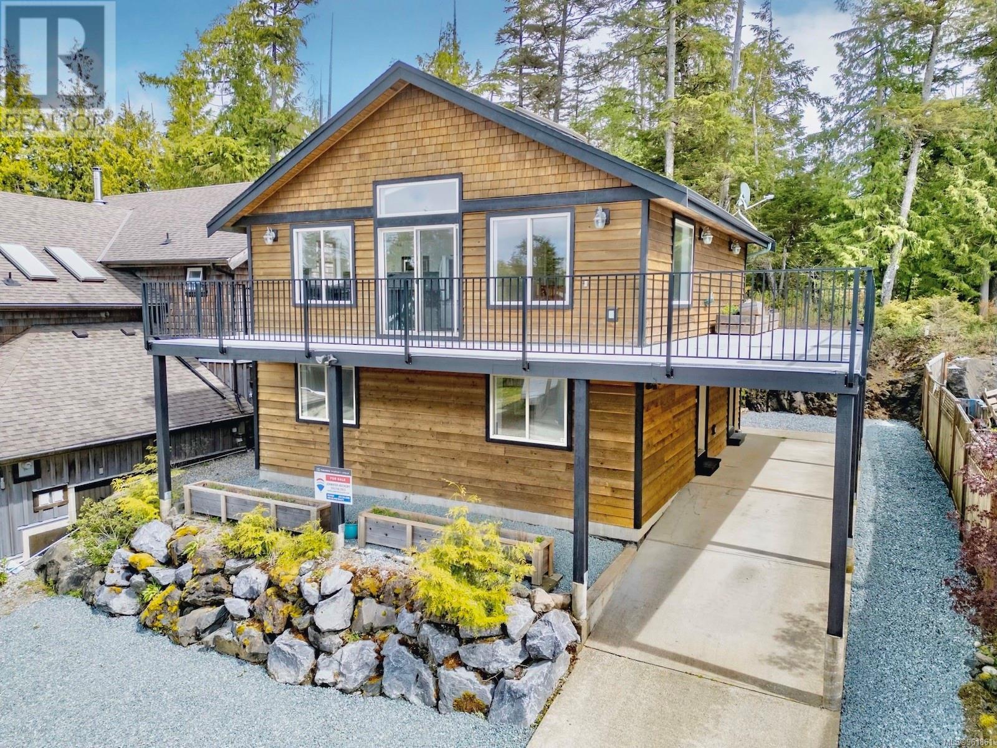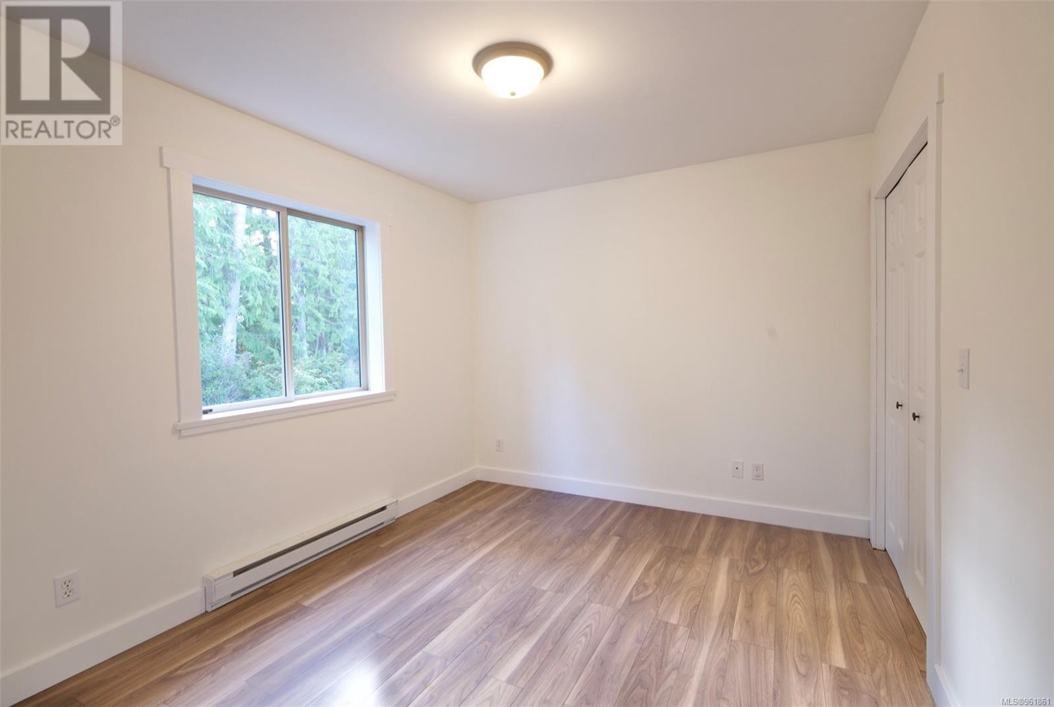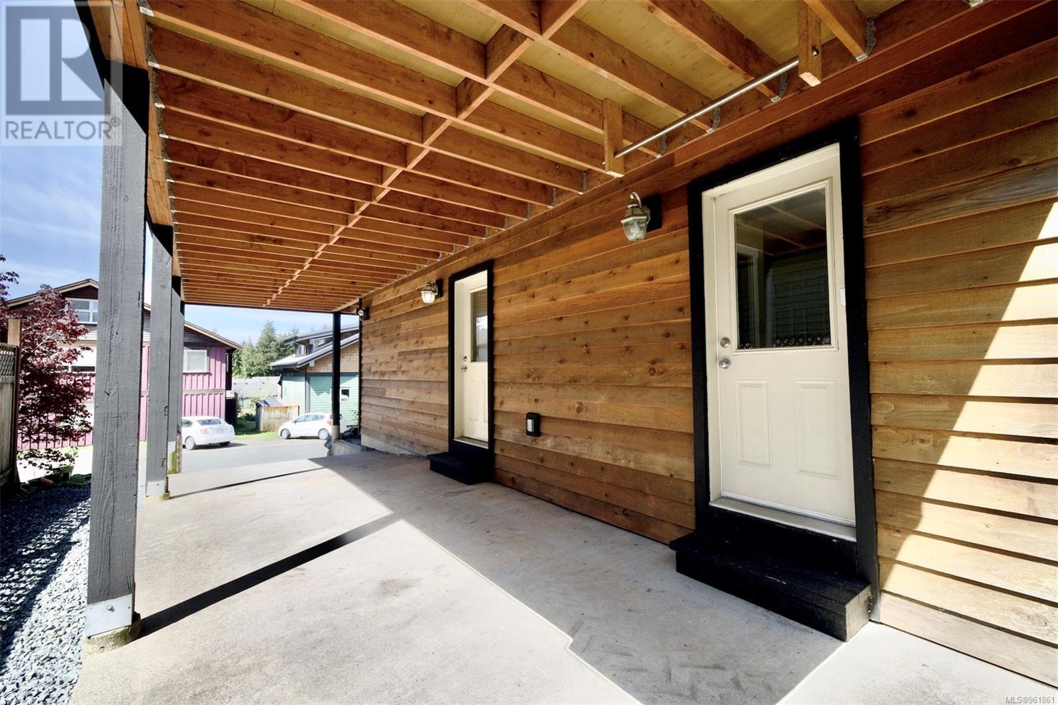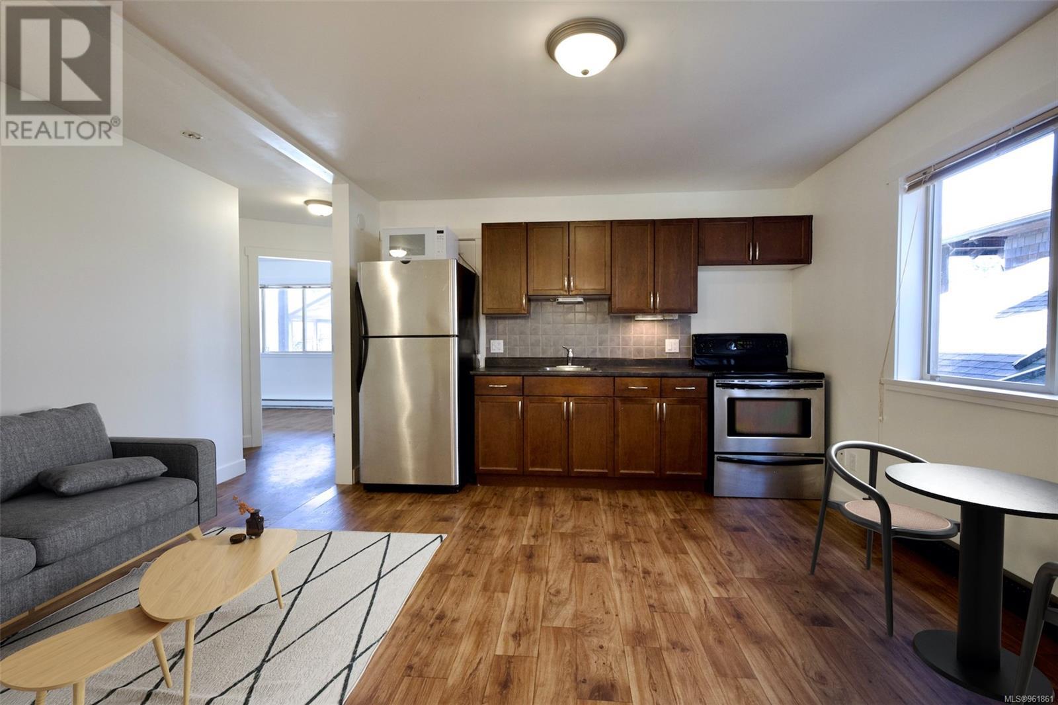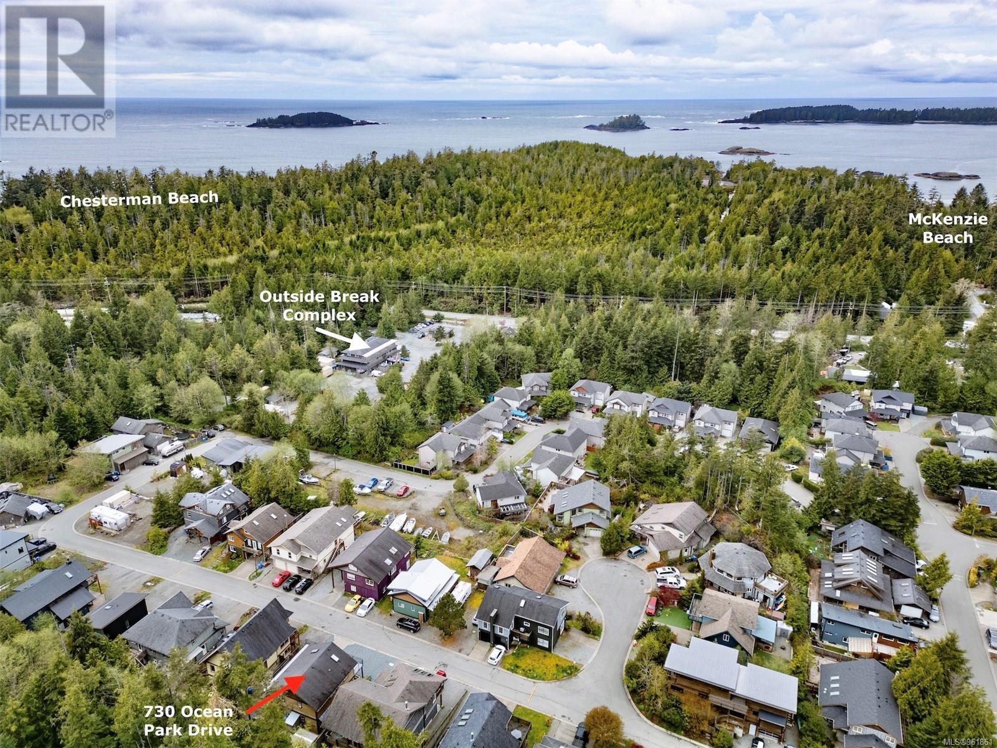730 Ocean Park Dr Tofino, British Columbia V0R 2Z0
$1,125,000Maintenance,
$81 Monthly
Maintenance,
$81 MonthlyThis home is walking distance to Tofino's best beaches & an excellent investment opportunity. Currently it is a 2 bedrm home w/ 2 bedrm suite, but a flexible floor plan means it could easily be a 3 bedrm home + 1 bedrm suite or 4 bedrm home + studio suite. The main living space is located on the 2nd floor facilitating high ceilings & bright spaces, w/ a generous kitchen & open concept living. A large 2nd floor deck wraps around the southern & western sides so when the sun is out these decks are bathed in it! 2 bedrms + 1 full bathrm make up the rest of the 2nd/main floor. The ground floor has a large mud room/laundry, 2 bedrms, 2 bathrms & kitchen/dining area. Currently a 2 bedrm suite but easily changed to suite your needs. The property backs onto the bird sanctuary facilitating a lovely forest view from the backyard. An outdoor shower, storage shed, carport & ample parking complete this excellent offering. (id:31311)
Property Details
| MLS® Number | 961861 |
| Property Type | Single Family |
| Neigbourhood | Tofino |
| CommunityFeatures | Pets Allowed, Family Oriented |
| Features | Other |
| ParkingSpaceTotal | 4 |
| Structure | Shed |
Building
| BathroomTotal | 3 |
| BedroomsTotal | 4 |
| ArchitecturalStyle | Westcoast |
| ConstructedDate | 2006 |
| CoolingType | None |
| HeatingFuel | Electric |
| HeatingType | Baseboard Heaters |
| SizeInterior | 1649 Sqft |
| TotalFinishedArea | 1649 Sqft |
| Type | House |
Land
| AccessType | Road Access |
| Acreage | No |
| SizeIrregular | 3920 |
| SizeTotal | 3920 Sqft |
| SizeTotalText | 3920 Sqft |
| ZoningDescription | Cd-yw |
| ZoningType | Residential |
Rooms
| Level | Type | Length | Width | Dimensions |
|---|---|---|---|---|
| Lower Level | Entrance | 7'11 x 6'0 | ||
| Lower Level | Bedroom | 9'9 x 12'1 | ||
| Lower Level | Bedroom | 11'3 x 12'5 | ||
| Lower Level | Pantry | 5'6 x 4'8 | ||
| Lower Level | Bathroom | 5'6 x 8'9 | ||
| Lower Level | Living Room | 13'7 x 15'8 | ||
| Lower Level | Bathroom | 5'6 x 5'1 | ||
| Lower Level | Laundry Room | 9'7 x 10'1 | ||
| Main Level | Bathroom | 5'5 x 9'7 | ||
| Main Level | Bedroom | 9'7 x 11'0 | ||
| Main Level | Primary Bedroom | 12'1 x 12'0 | ||
| Main Level | Kitchen | 11'5 x 12'3 | ||
| Main Level | Living Room | 16'3 x 14'9 |
https://www.realtor.ca/real-estate/26840129/730-ocean-park-dr-tofino-tofino
Interested?
Contact us for more information
Jennifer Heckert
Personal Real Estate Corporation
Po Box 840, #311 Neill St.
Tofino, British Columbia V0R 2Z0
Bronwyn Lawton
Po Box 840, #311 Neill St.
Tofino, British Columbia V0R 2Z0
