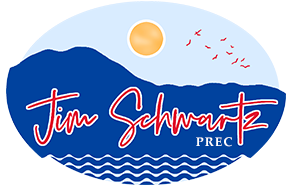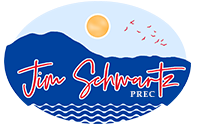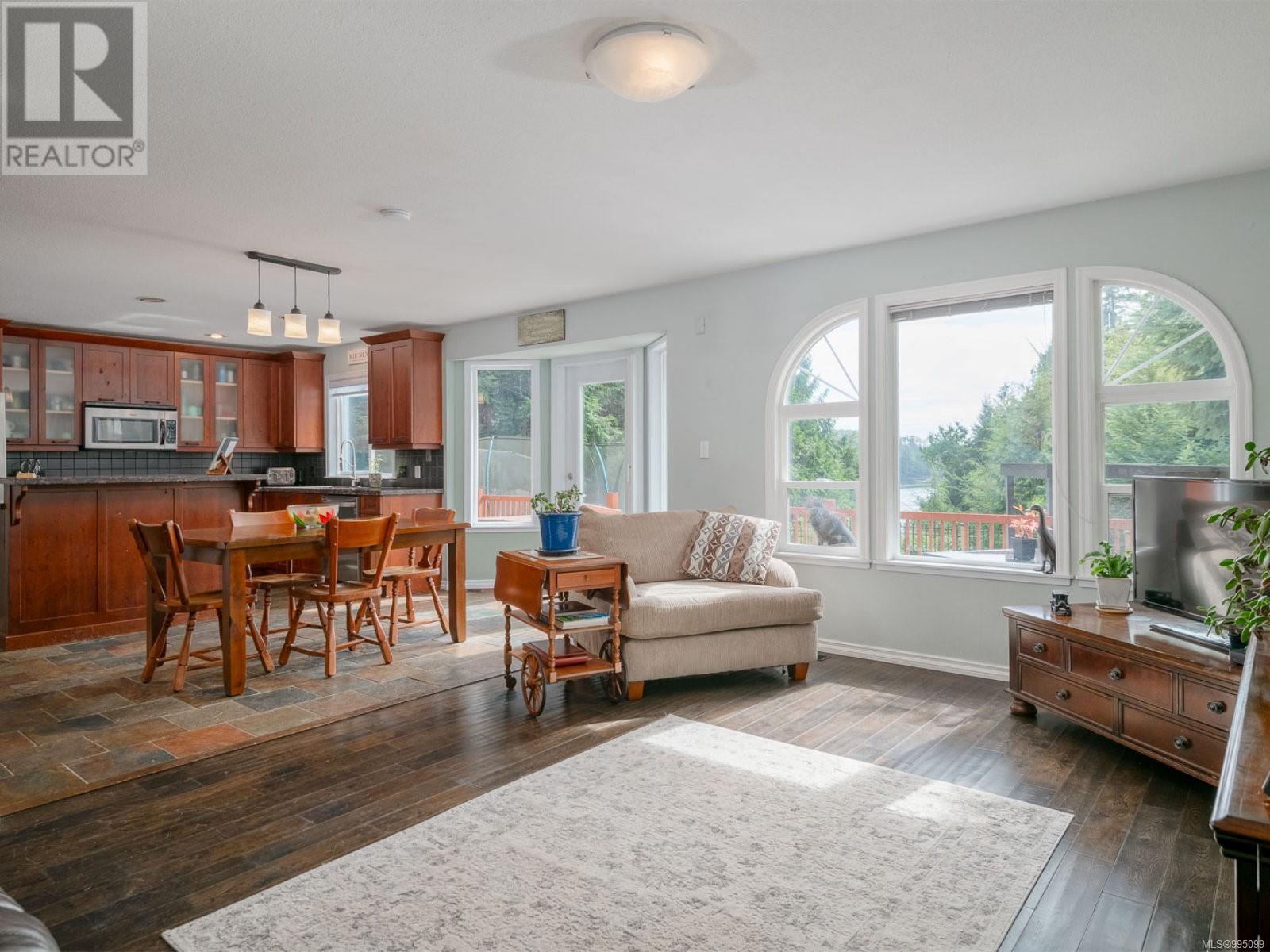398 Marine Dr Ucluelet, British Columbia V0R 3A0
$1,499,000
Welcome to your ocean-view haven in Ucluelet, where the Pacific Ocean becomes part of your everyday rhythm, and each sunset feels like a personal show. This isn’t just a home; it’s a front-row seat to nature’s brilliance, wrapped in comfort and West Coast charm. Step inside and take in the light-filled open-concept layout. The kitchen, anchored by a statement island, flows seamlessly into the dining and family areas, all framed by those views. Whether you're prepping dinner or hosting friends, the backdrop is pure magic. The living room invites cozy connection, with wood floors underfoot and a propane fireplace warming the vibe. Outside, a spacious sundeck draws you into the landscape, where ocean air and sounds reset your senses. Need more room to create? A large powered workshop, complete with RV-height doors and a standard entry, offers serious potential for a studio, storage, or secondary dwelling. Upstairs, the primary bedroom is a peaceful retreat with views of both forest and sea, a private ensuite, and space to exhale. Two additional bedrooms and a full bathroom provide room for family or guests, while a generous bonus room opens up possibilities for play, work, or quiet escape. The main floor offers more than beauty, it’s smartly practical, too. A three-piece bathroom, laundry, and covered veranda make daily life easy. And with a heat pump, EV charger, and double garage, this home checks all the boxes for comfort, efficiency, and future-ready living. Tucked in a quiet, nature-filled neighbourhood, you're just a short walk to beaches, trails, schools, and essentials. Close to everything, but with space to breathe. The current owners are heading to a larger community to nurture their children’s growing dreams, passing along a place full of joy, milestones, and meaning. Real estate, redefined, right here on the edge of the Pacific. Ready to see it in person? Call to arrange your private viewing. (id:31311)
Property Details
| MLS® Number | 995099 |
| Property Type | Single Family |
| Neigbourhood | Ucluelet |
| Features | Level Lot, Other, Marine Oriented |
| Parking Space Total | 8 |
| Plan | Vip69173 |
| Structure | Workshop |
| View Type | Ocean View |
Building
| Bathroom Total | 3 |
| Bedrooms Total | 4 |
| Constructed Date | 1993 |
| Cooling Type | See Remarks |
| Fireplace Present | Yes |
| Fireplace Total | 1 |
| Heating Fuel | Electric |
| Heating Type | Forced Air, Heat Pump |
| Size Interior | 2,505 Ft2 |
| Total Finished Area | 2505 Sqft |
| Type | House |
Land
| Access Type | Road Access |
| Acreage | No |
| Size Irregular | 0.71 |
| Size Total | 0.71 Ac |
| Size Total Text | 0.71 Ac |
| Zoning Description | R-1 |
| Zoning Type | Residential |
Rooms
| Level | Type | Length | Width | Dimensions |
|---|---|---|---|---|
| Second Level | Bedroom | 16'0 x 12'4 | ||
| Second Level | Bedroom | 12'8 x 12'3 | ||
| Second Level | Bathroom | 4-Piece | ||
| Second Level | Ensuite | 3-Piece | ||
| Second Level | Primary Bedroom | 22'5 x 12'4 | ||
| Third Level | Bonus Room | 36'9 x 16'10 | ||
| Main Level | Dining Room | 17'5 x 8'5 | ||
| Main Level | Laundry Room | 8'0 x 7'7 | ||
| Main Level | Bathroom | 3-Piece | ||
| Main Level | Kitchen | 17'5 x 8'11 | ||
| Main Level | Family Room | 16'6 x 11'11 | ||
| Main Level | Bedroom | 11'11 x 11'7 | ||
| Main Level | Living Room | 23'9 x 11'8 |
https://www.realtor.ca/real-estate/28159133/398-marine-dr-ucluelet-ucluelet
Contact Us
Contact us for more information

Chris Fenton
https//www.LoyalHomes.ca/
www.facebook.com/TheFentonGroupRoyalLePage/
ca.linkedin.com/pub/chris-fenton/17/334/1b5
twitter.com/thefentonteam
1 - 4505 Victoria Quay
Port Alberni, British Columbia V9Y 6G2
(250) 723-8786
www.loyalhomes.ca/



































