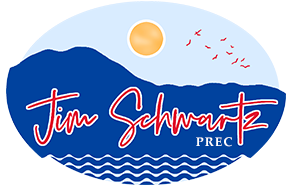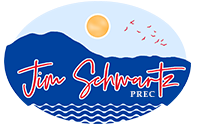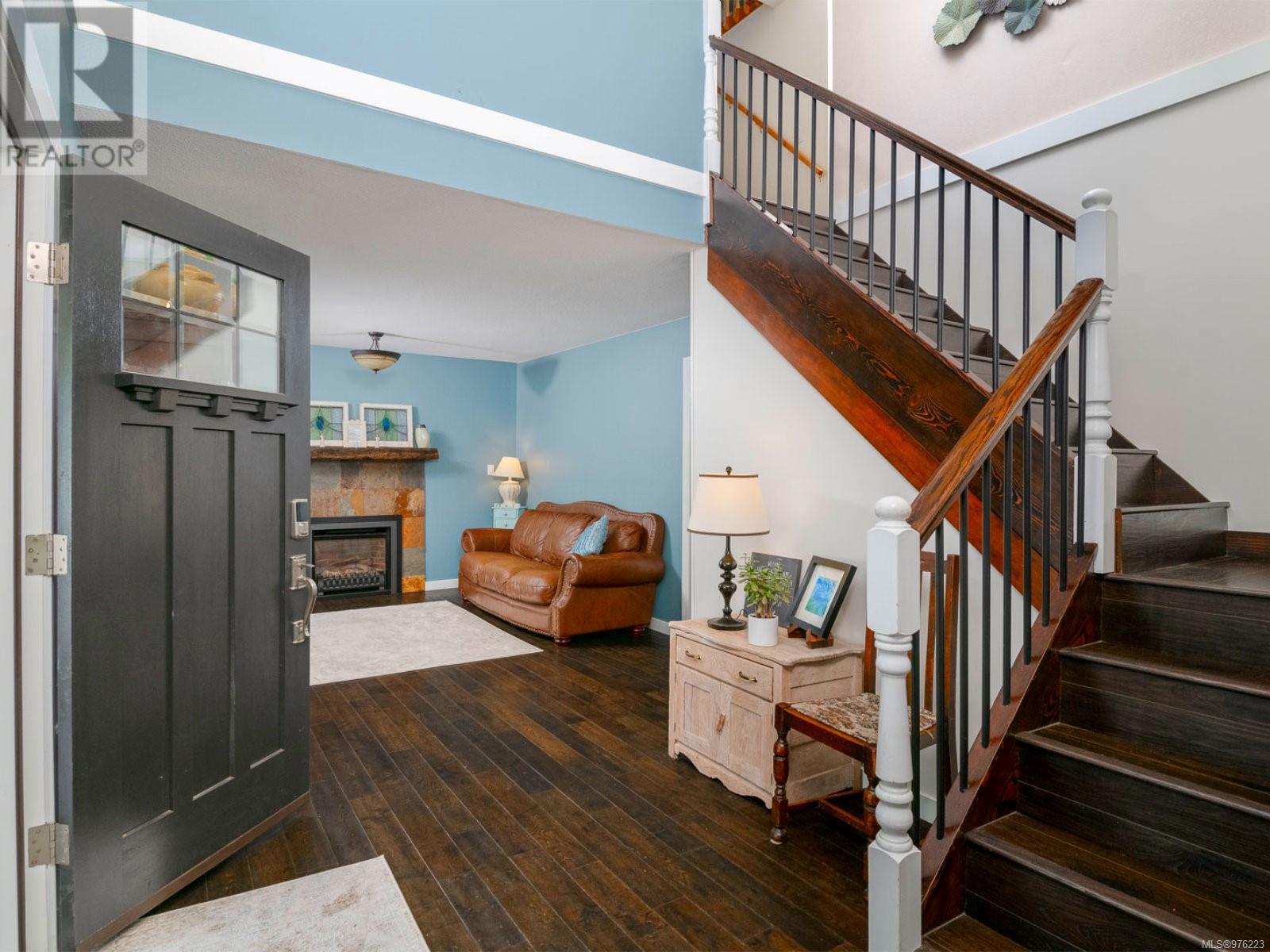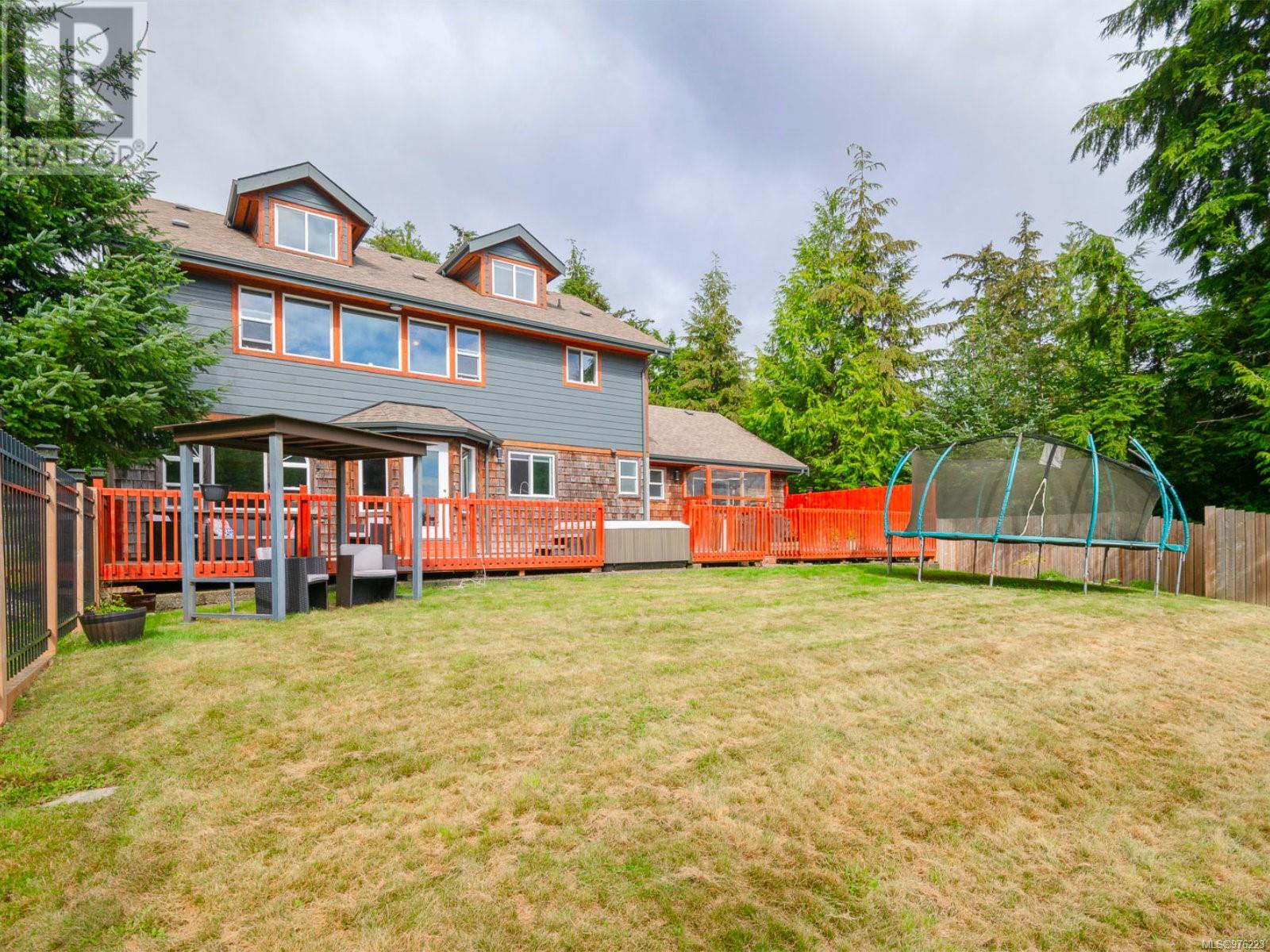398 Marine Dr Ucluelet, British Columbia V0R 3A0
$1,695,000
Exceptional ocean-view home with beach access and a massive workshop in Ucluelet! Located on scenic Marine Drive, this stunning property offers breathtaking Pacific Ocean views and is just steps away from beach access. Boasting excellent curb appeal, the home features an inviting living room with a propane fireplace, wood floors, and an open-concept kitchen with a feature island and breakfast bar. The adjoining dining room and family room showcase ocean views, with easy access to the back deck for outdoor relaxation. The main floor includes a three-piece bathroom and a convenient laundry room. Upstairs, the primary bedroom enjoys nearly wall to wall windows with views of the forest and ocean, a private three-piece ensuite, while two additional bedrooms and a full bathroom complete the level. The top floor offers a spacious bonus room, extending the full length of the house, perfect for additional living space or a home office. Outdoors, enjoy the covered front veranda, a beautiful ocean-view sundeck in the fenced backyard, and a large workshop with power, featuring two RV-height doors and one standard door, with potential for conversion into a secondary dwelling. Additional features include a heat pump for efficient heating and cooling, and a 200-amp electrical service, and an electric vehicle charger. Please check out the professional photos, video, and virtual tour, then call to arrange your private viewing. (id:31311)
Property Details
| MLS® Number | 976223 |
| Property Type | Single Family |
| Neigbourhood | Ucluelet |
| Features | Level Lot, Other, Marine Oriented |
| Parking Space Total | 8 |
| Plan | Vip69173 |
| Structure | Workshop |
| View Type | Ocean View |
Building
| Bathroom Total | 3 |
| Bedrooms Total | 4 |
| Constructed Date | 1993 |
| Cooling Type | See Remarks |
| Fireplace Present | Yes |
| Fireplace Total | 1 |
| Heating Fuel | Electric |
| Heating Type | Forced Air, Heat Pump |
| Size Interior | 2,505 Ft2 |
| Total Finished Area | 2505 Sqft |
| Type | House |
Land
| Access Type | Road Access |
| Acreage | No |
| Size Irregular | 0.71 |
| Size Total | 0.71 Ac |
| Size Total Text | 0.71 Ac |
| Zoning Description | R-1 |
| Zoning Type | Residential |
Rooms
| Level | Type | Length | Width | Dimensions |
|---|---|---|---|---|
| Second Level | Bedroom | 16'0 x 12'4 | ||
| Second Level | Bedroom | 12'8 x 12'3 | ||
| Second Level | Bathroom | 4-Piece | ||
| Second Level | Ensuite | 3-Piece | ||
| Second Level | Primary Bedroom | 22'5 x 12'4 | ||
| Third Level | Bonus Room | 36'9 x 16'10 | ||
| Main Level | Dining Room | 17'5 x 8'5 | ||
| Main Level | Laundry Room | 8'0 x 7'7 | ||
| Main Level | Bathroom | 3-Piece | ||
| Main Level | Kitchen | 17'5 x 8'11 | ||
| Main Level | Family Room | 16'6 x 11'11 | ||
| Main Level | Bedroom | 11'11 x 11'7 | ||
| Main Level | Living Room | 23'9 x 11'8 |
https://www.realtor.ca/real-estate/27422509/398-marine-dr-ucluelet-ucluelet
Contact Us
Contact us for more information

Chris Fenton
https//www.LoyalHomes.ca/
www.facebook.com/TheFentonGroupRoyalLePage/
ca.linkedin.com/pub/chris-fenton/17/334/1b5
twitter.com/thefentonteam
1 - 4505 Victoria Quay
Port Alberni, British Columbia V9Y 6G2
(250) 723-8786
www.loyalhomes.ca/


































