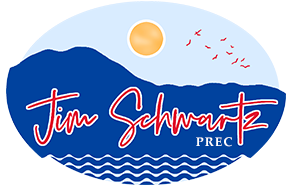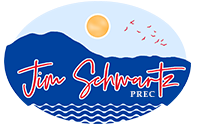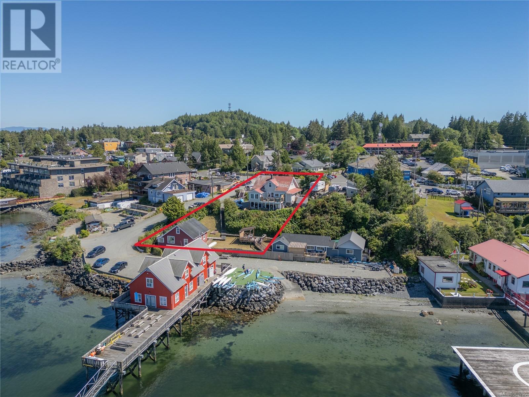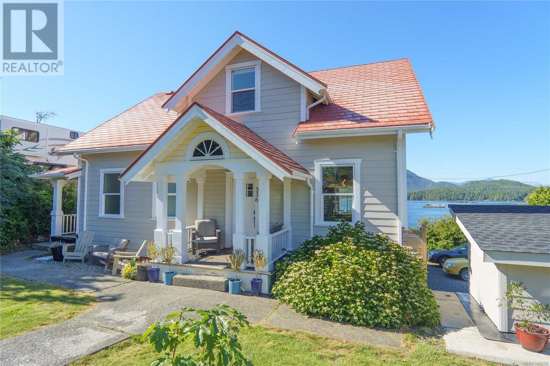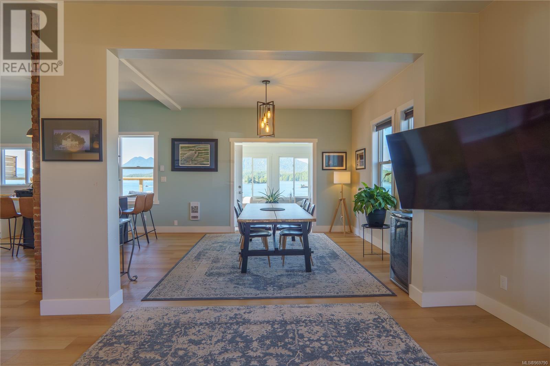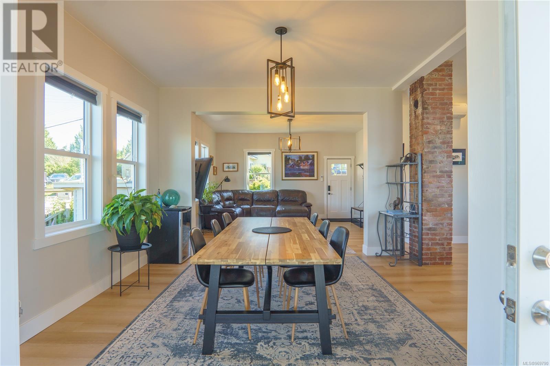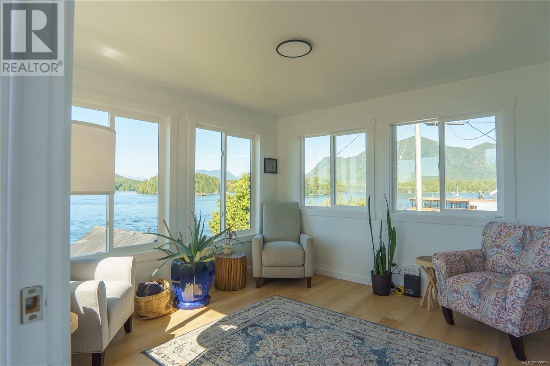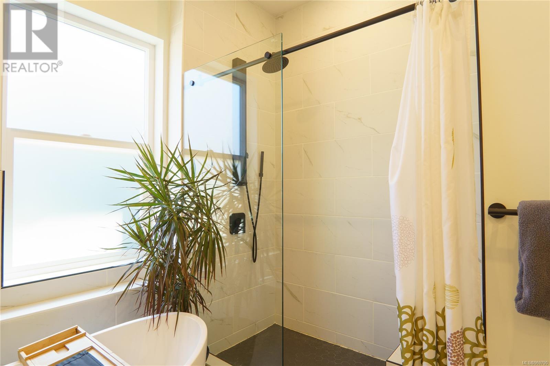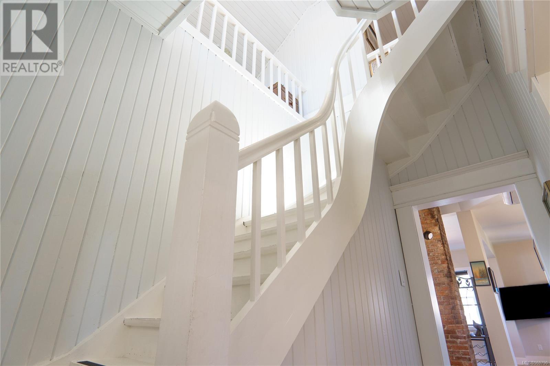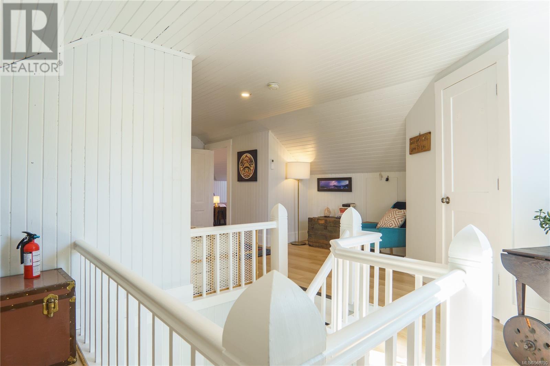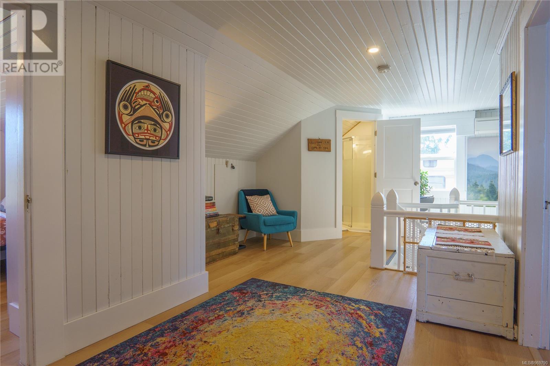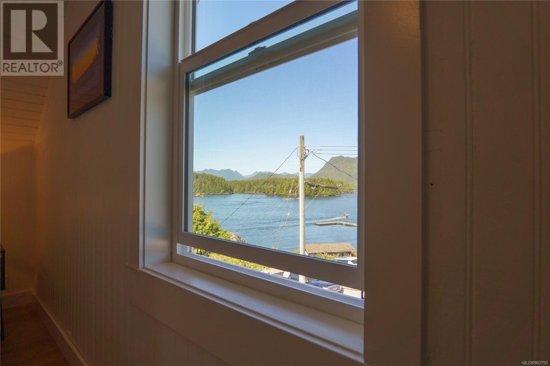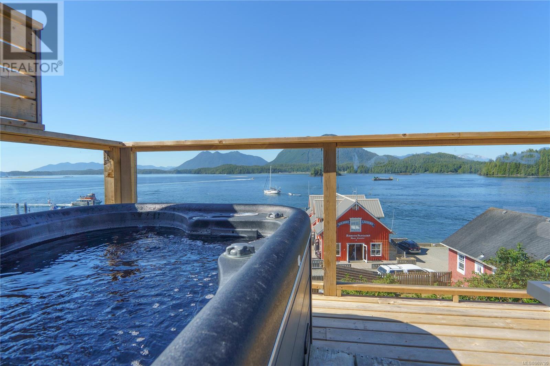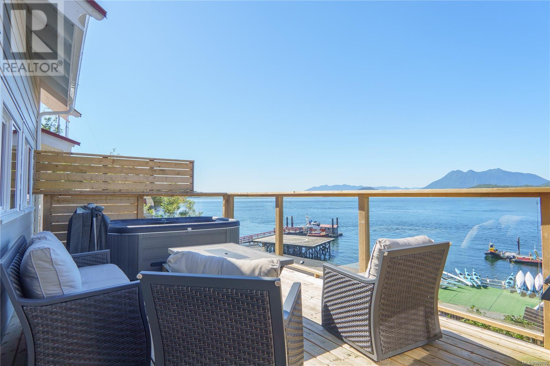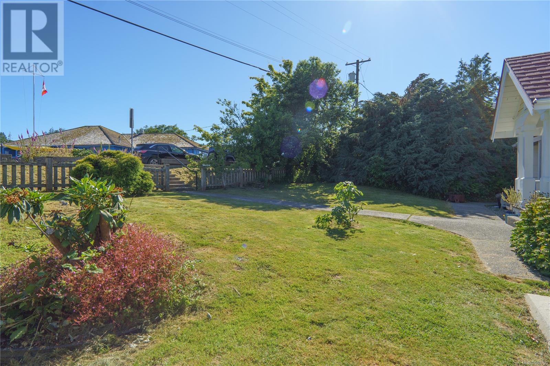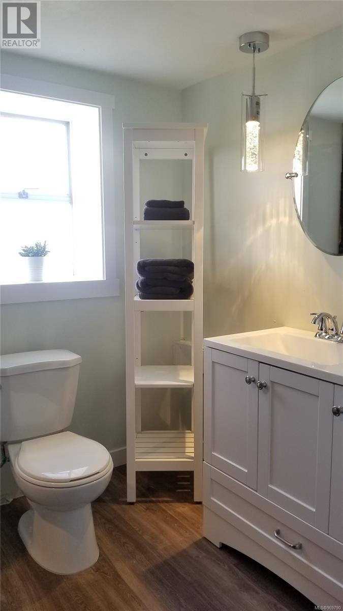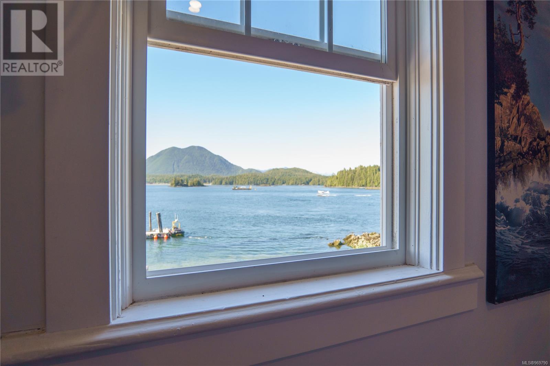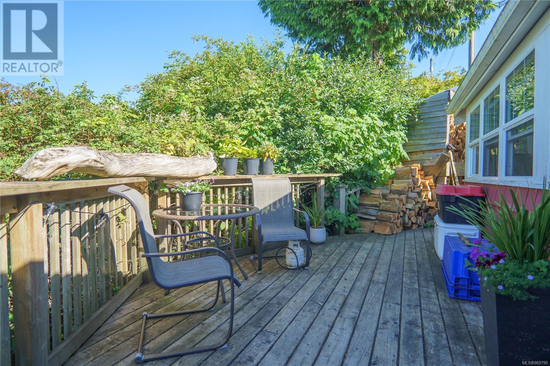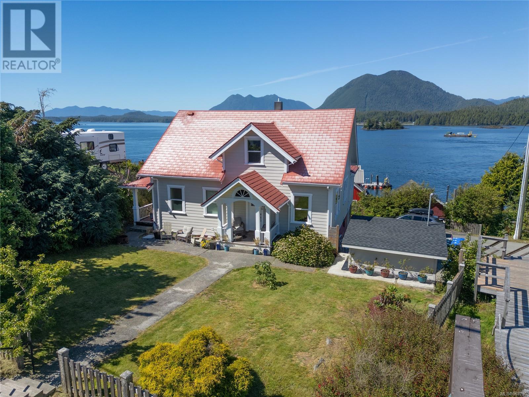336 Main St Tofino, British Columbia V0R 2Z0
$2,595,000
Three separate suites span over two houses on a bright corner lot in the heart of Tofino. This iconic property exudes charm, quality craftsmanship & curb appeal. It checks all the boxes from its prime location with sweeping views of the inlet; meticulously maintained with modern & chic updates throughout, all while honoring the classic details of the original homestead which include 10' ceilings, interior brick chimney, curved staircase, and generous picture windows. The main home operates as a successful nightly rental, while the walk-out, separate ground-floor, 1 bed suite offers added appeal. A stand-alone, private, 3-bed, 1-bath home sits at the back of the property. Storage sheds, ample parking & carport, viewing decks, hottub, and partially fenced yard graciously round out the features and add allure to this rare coastal gem. Currently zoned R2; Commercial Rezoning potential aligns with the OCP. Must be viewed in person to truly appreciate. Connect to schedule a showing. (id:31311)
Property Details
| MLS® Number | 969790 |
| Property Type | Single Family |
| Neigbourhood | Tofino |
| Features | Central Location, Hillside, Southern Exposure, Corner Site, Sloping, Other, Marine Oriented |
| ParkingSpaceTotal | 4 |
| Plan | Vip717 |
| Structure | Shed |
| ViewType | Mountain View, Ocean View |
Building
| BathroomTotal | 4 |
| BedroomsTotal | 8 |
| ArchitecturalStyle | Character |
| ConstructedDate | 1932 |
| CoolingType | Air Conditioned, Partially Air Conditioned |
| FireplacePresent | Yes |
| FireplaceTotal | 1 |
| HeatingType | Baseboard Heaters, Heat Pump |
| SizeInterior | 4137 Sqft |
| TotalFinishedArea | 3908 Sqft |
| Type | House |
Land
| AccessType | Road Access |
| Acreage | No |
| SizeIrregular | 11326 |
| SizeTotal | 11326 Sqft |
| SizeTotalText | 11326 Sqft |
| ZoningDescription | R2 - Two Family Residenti |
| ZoningType | Residential |
Rooms
| Level | Type | Length | Width | Dimensions |
|---|---|---|---|---|
| Second Level | Loft | 23'0 x 17'8 | ||
| Second Level | Bathroom | 3-Piece | ||
| Second Level | Bedroom | 11'1 x 8'6 | ||
| Second Level | Bedroom | 12'7 x 11'11 | ||
| Second Level | Primary Bedroom | 11'5 x 17'10 | ||
| Lower Level | Other | 8'4 x 11'6 | ||
| Lower Level | Bathroom | 3-Piece | ||
| Lower Level | Bedroom | 23'11 x 10'5 | ||
| Lower Level | Kitchen | 12'7 x 16'10 | ||
| Lower Level | Family Room | 13'10 x 16'10 | ||
| Main Level | Bedroom | 9'0 x 12'7 | ||
| Main Level | Bathroom | 4-Piece | ||
| Main Level | Kitchen | 9'10 x 9'2 | ||
| Main Level | Dining Nook | 10'5 x 15'8 | ||
| Main Level | Sunroom | 11'5 x 12'2 | ||
| Main Level | Dining Room | 14'5 x 12'8 | ||
| Main Level | Living Room | 14'5 x 16'1 | ||
| Auxiliary Building | Bedroom | 9'4 x 11'8 | ||
| Auxiliary Building | Bedroom | 11'3 x 11'9 | ||
| Auxiliary Building | Primary Bedroom | 26'0 x 12'4 | ||
| Auxiliary Building | Other | 16'3 x 4'9 | ||
| Auxiliary Building | Bathroom | 3-Piece | ||
| Auxiliary Building | Kitchen | 11'3 x 13'5 | ||
| Auxiliary Building | Dining Room | 9'4 x 5'1 | ||
| Auxiliary Building | Living Room | 14'9 x 13'5 |
https://www.realtor.ca/real-estate/27167830/336-main-st-tofino-tofino
Interested?
Contact us for more information
Shannon Chase
Personal Real Estate Corporation
Po Box 840, #311 Neill St.
Tofino, British Columbia V0R 2Z0
