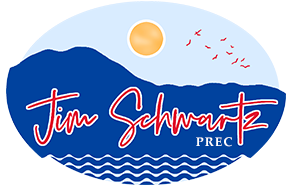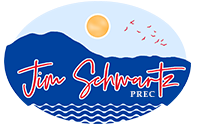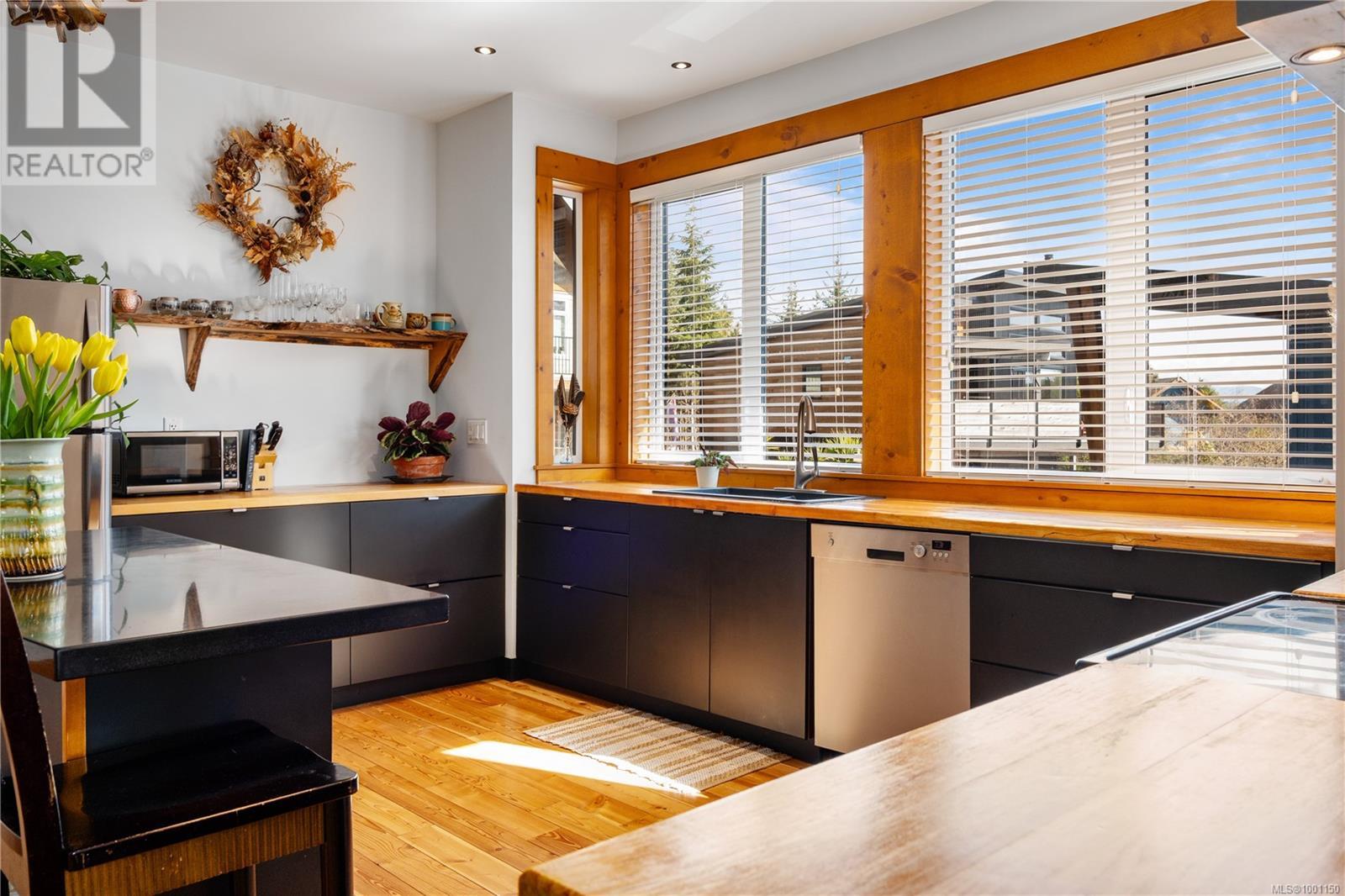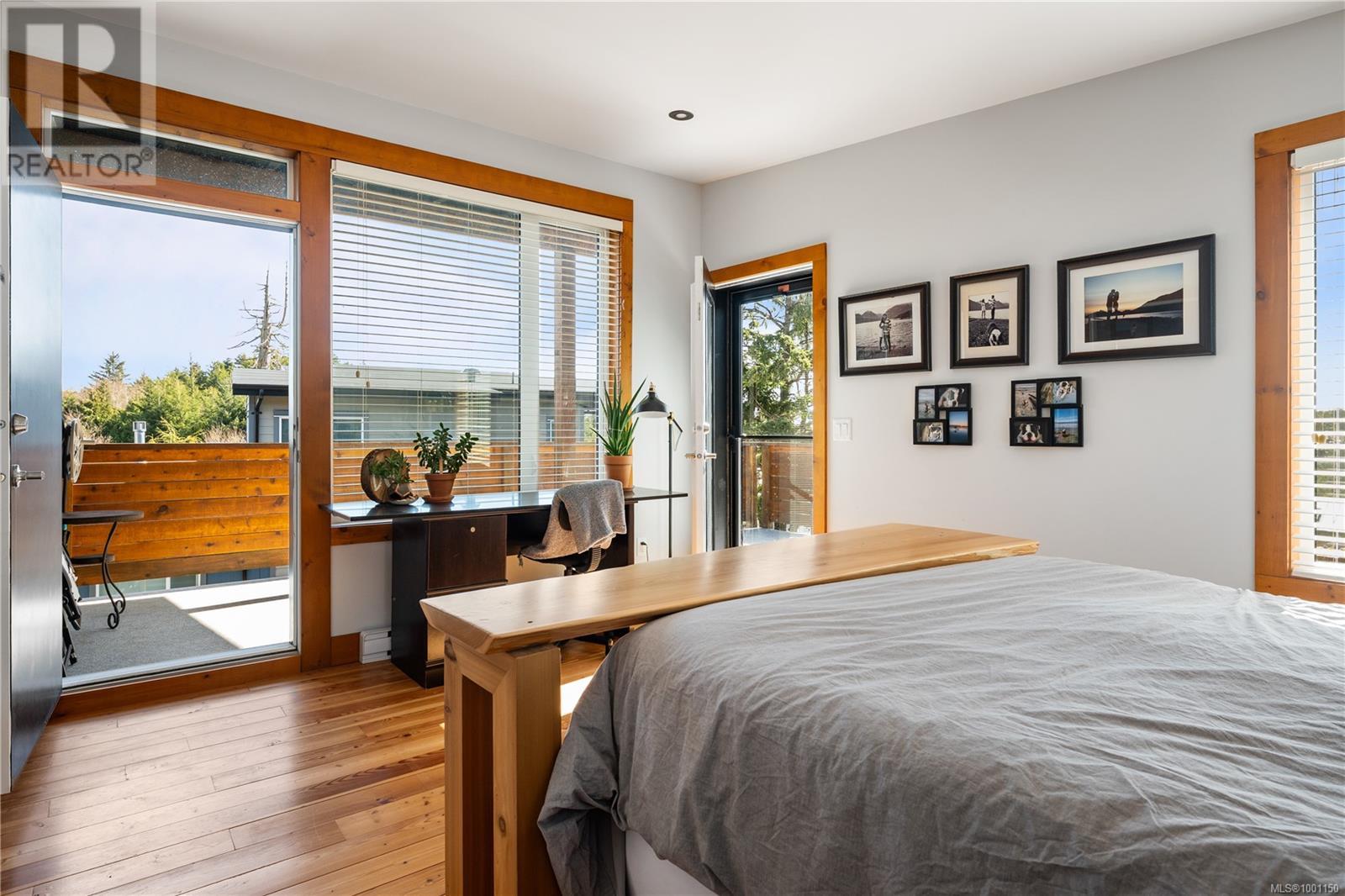320 Pass Of Melfort Pl Ucluelet, British Columbia V0R 3A0
$1,085,000Maintenance,
$24 Monthly
Maintenance,
$24 MonthlyNestled at the end of a private cul-de-sac in one of Ucluelet’s most sought-after neighborhoods, this custom-built 2-bedroom, 2-bathroom home offers breathtaking ocean views throughout. Designed for both style and functionality, it features high ceilings, large windows, fir flooring, and wood trim, creating a bright and airy feel. The open-concept living and dining area flows seamlessly into the kitchen, complete with maple countertops and a granite island. Upstairs, the spa-like bathroom boasts a deep soaker tub, perfect for unwinding after a day of adventure. Enjoy three deck spaces, including a covered deck for year-round use. The fenced vegetable garden is ideal for growing fresh produce, while cedar trees lining one side of the home enhance privacy and tranquility. Direct access to the Wild Pacific Trail makes this property unique for outdoor enthusiasts. The extra-tall single-car garage provides ample storage and accommodates larger boats or vehicles. (id:31311)
Property Details
| MLS® Number | 1001150 |
| Property Type | Single Family |
| Neigbourhood | Ucluelet |
| Community Features | Pets Allowed With Restrictions, Family Oriented |
| Features | Cul-de-sac, Other, Marine Oriented |
| Parking Space Total | 4 |
| View Type | Ocean View |
Building
| Bathroom Total | 2 |
| Bedrooms Total | 2 |
| Constructed Date | 2017 |
| Cooling Type | None |
| Heating Fuel | Electric |
| Heating Type | Baseboard Heaters |
| Size Interior | 2,320 Ft2 |
| Total Finished Area | 1963.4 Sqft |
| Type | House |
Land
| Access Type | Road Access |
| Acreage | No |
| Size Irregular | 4792 |
| Size Total | 4792 Sqft |
| Size Total Text | 4792 Sqft |
| Zoning Type | Residential |
Rooms
| Level | Type | Length | Width | Dimensions |
|---|---|---|---|---|
| Second Level | Bathroom | 8 ft | Measurements not available x 8 ft | |
| Second Level | Primary Bedroom | 12 ft | 12 ft x Measurements not available | |
| Second Level | Bedroom | 13'1 x 12'4 | ||
| Lower Level | Kitchen | 13'5 x 12'2 | ||
| Lower Level | Family Room | 14'8 x 7'2 | ||
| Lower Level | Living Room | 14'7 x 10'2 | ||
| Main Level | Bathroom | 5 ft | Measurements not available x 5 ft | |
| Main Level | Dining Room | 6'8 x 15'1 | ||
| Main Level | Living Room | 13'6 x 15'1 | ||
| Main Level | Kitchen | 15'4 x 10'8 | ||
| Other | Storage | 3'3 x 6'2 | ||
| Other | Entrance | 7'11 x 13'9 |
https://www.realtor.ca/real-estate/28367517/320-pass-of-melfort-pl-ucluelet-ucluelet
Contact Us
Contact us for more information

Laura Noges
https//lauranoges.com
www.facebook.com/laura.noges.realtor
www.linkedin.com/in/laura-noges-3a24b017/
www.instagram.com/laura.noges.realtor/
108-1917 Peninsula Rd Po Box1491
Ucluelet, British Columbia V0R 3A0
(250) 726-2666













































