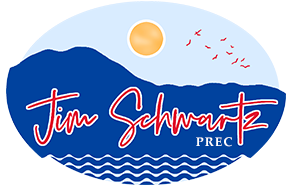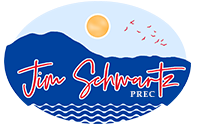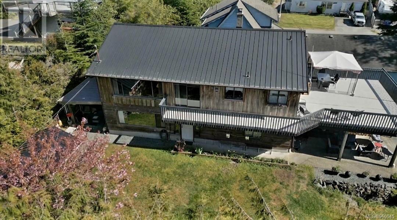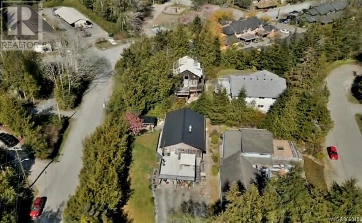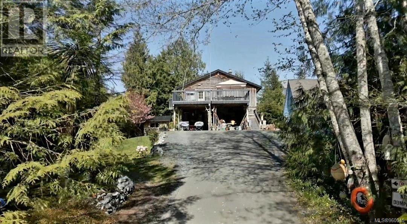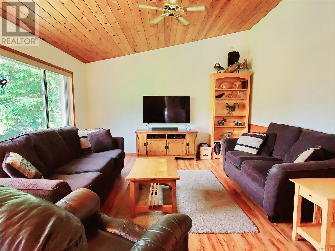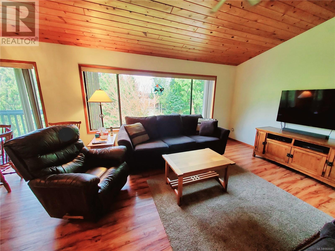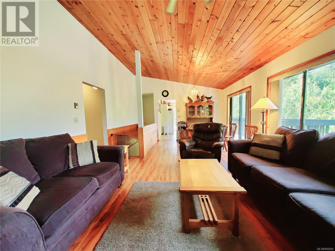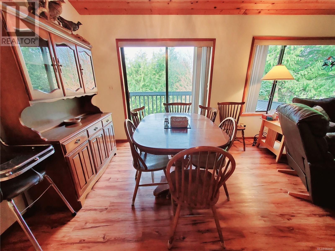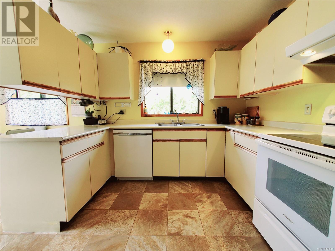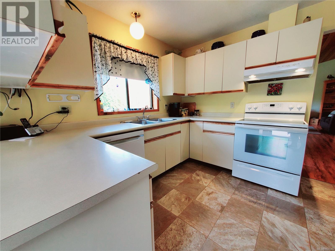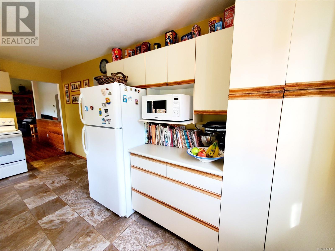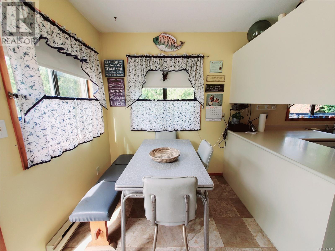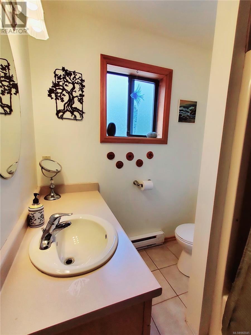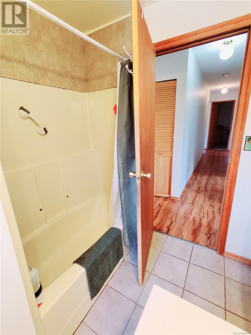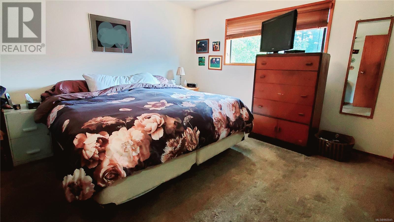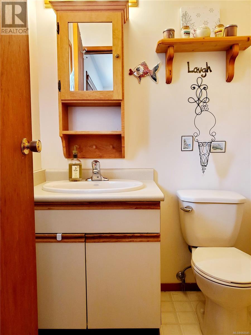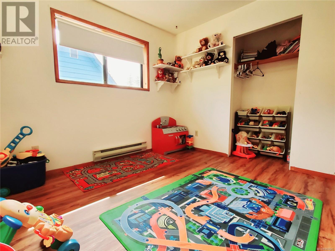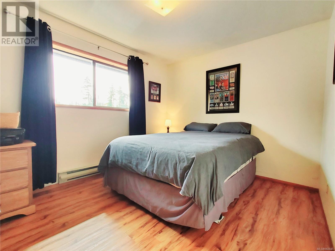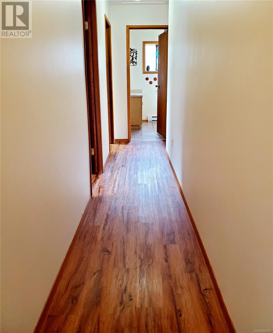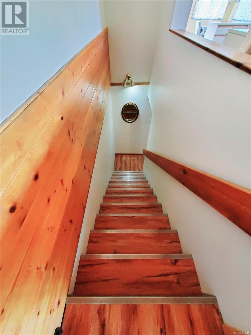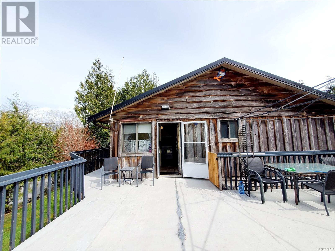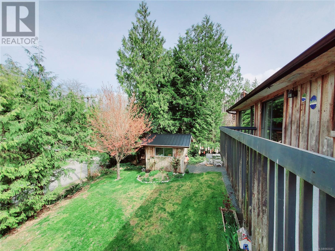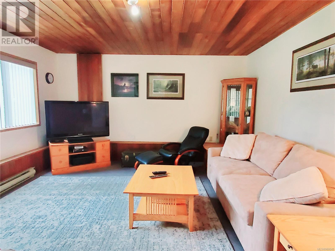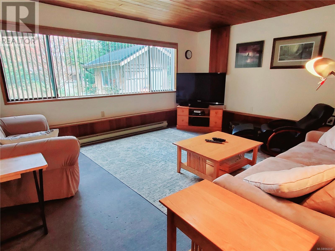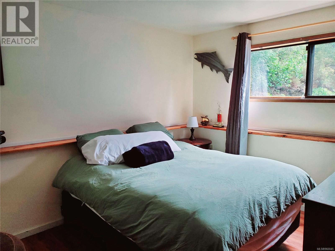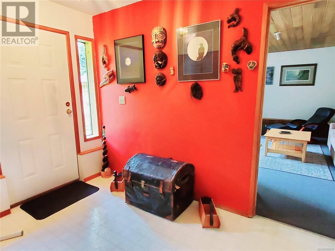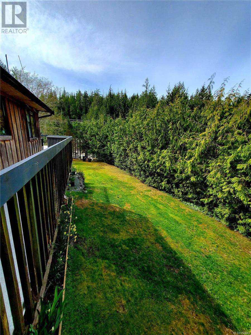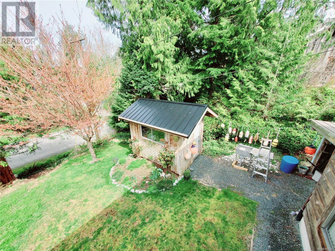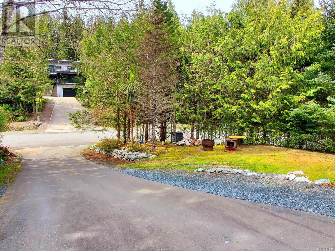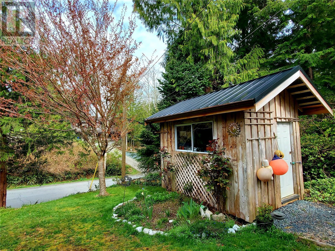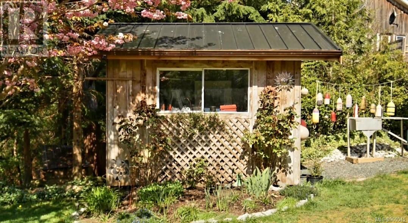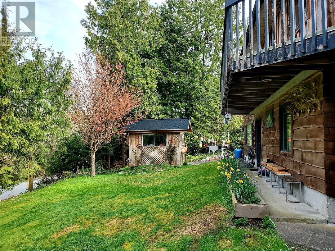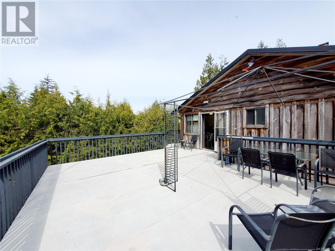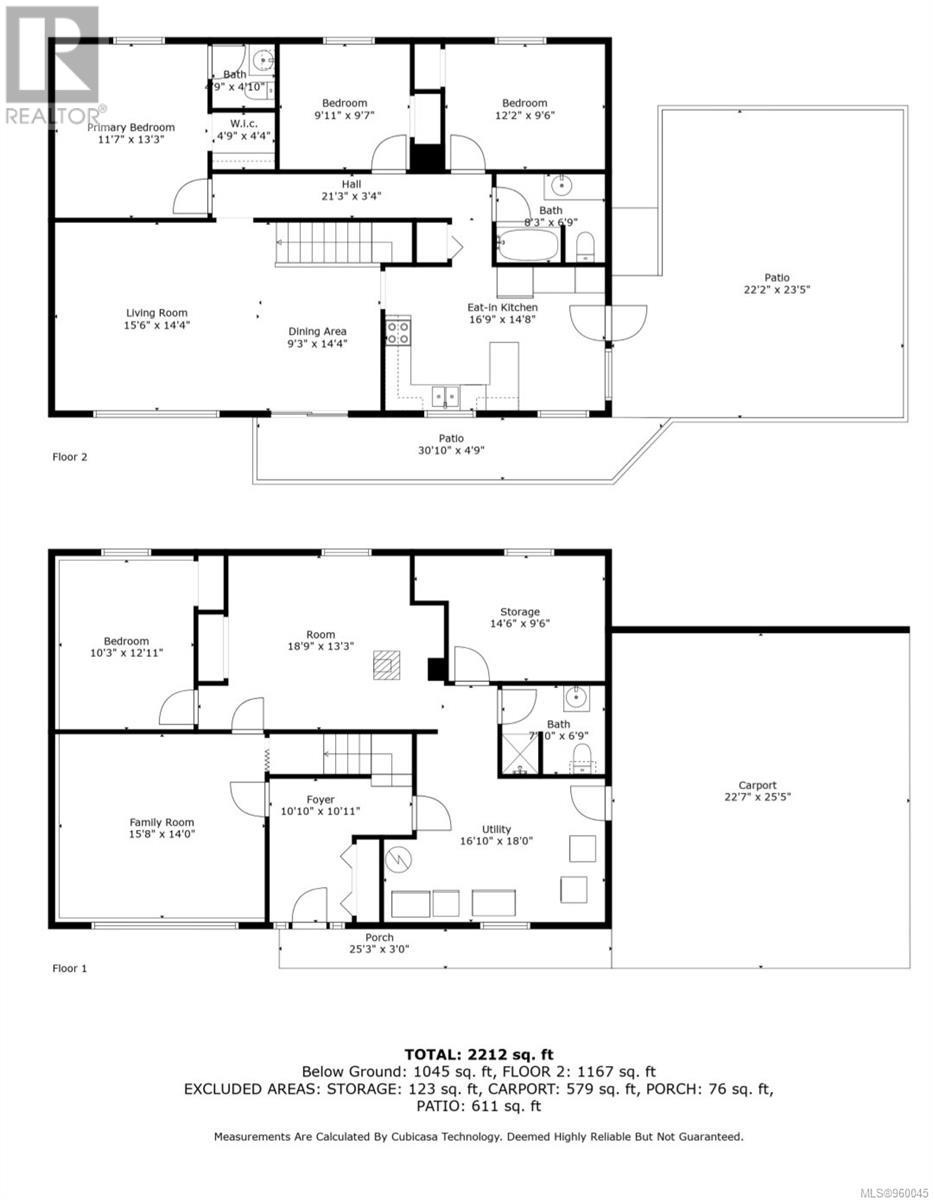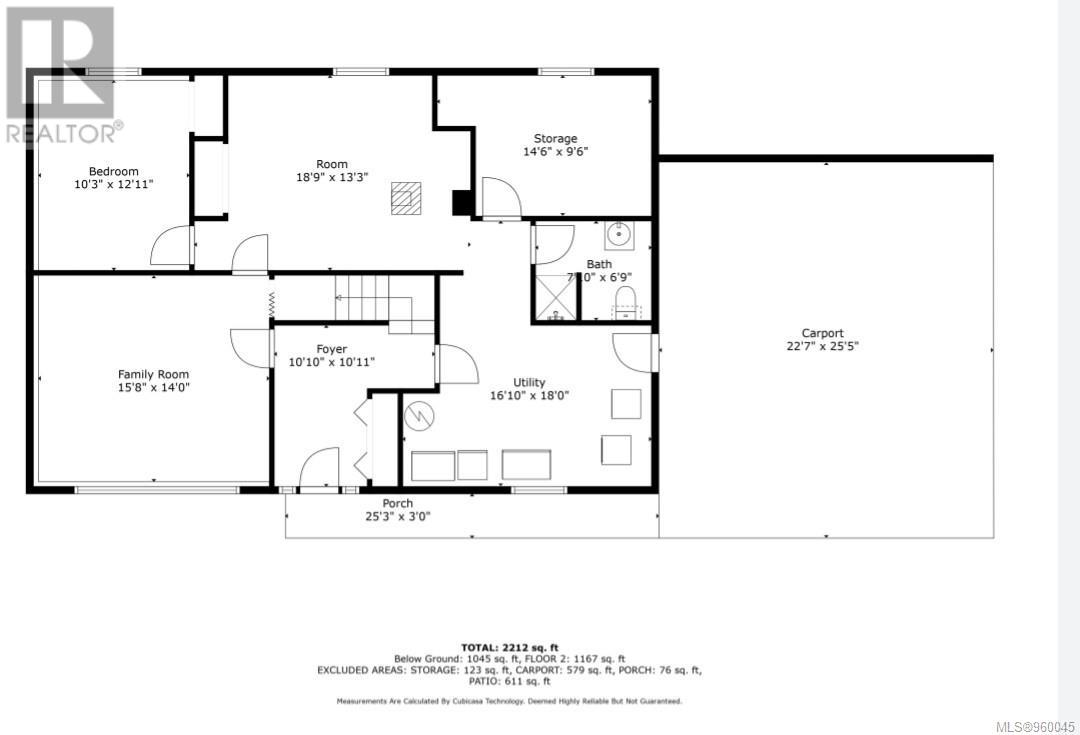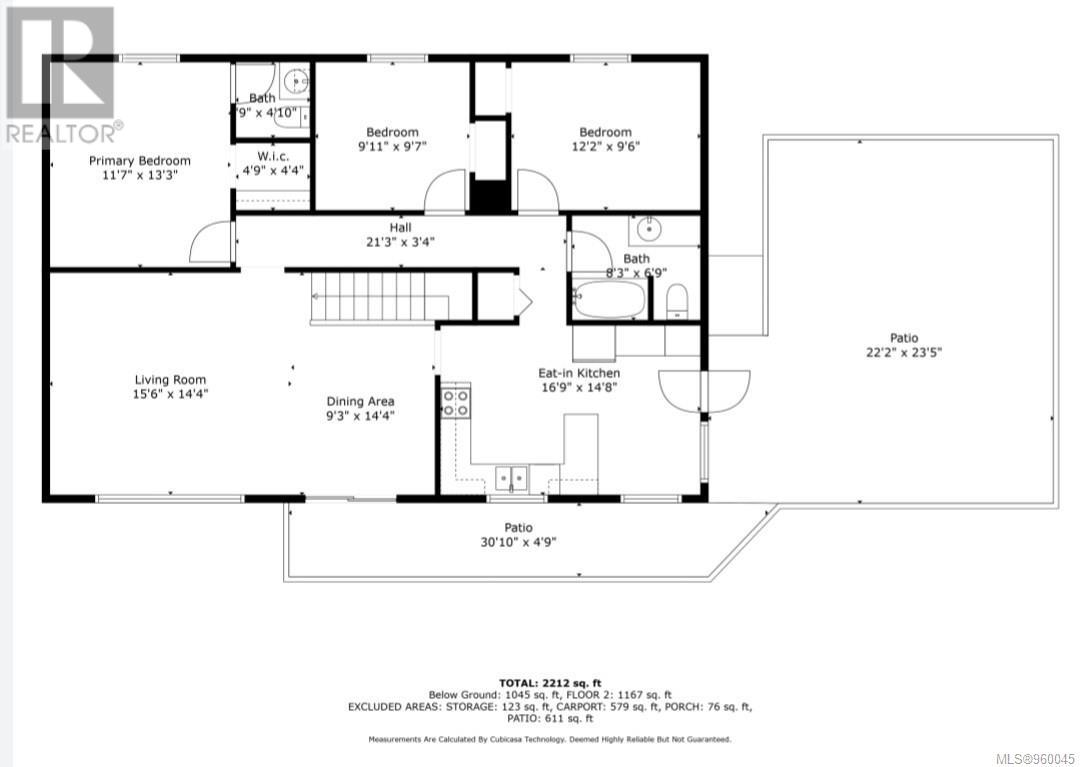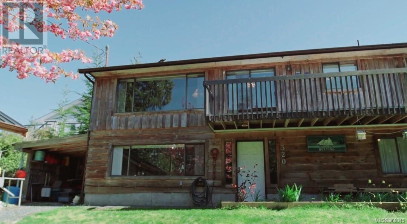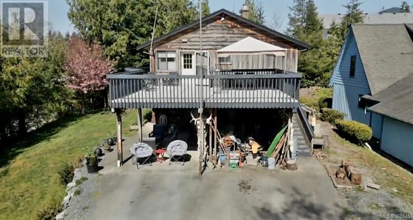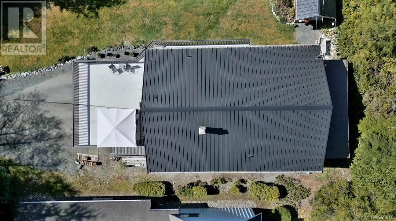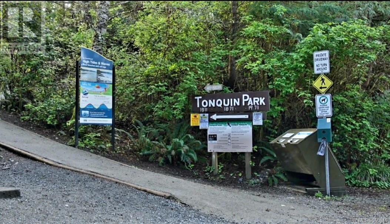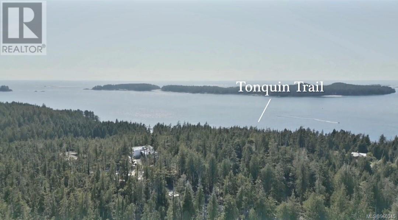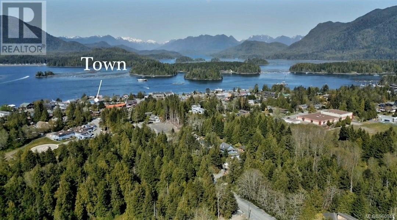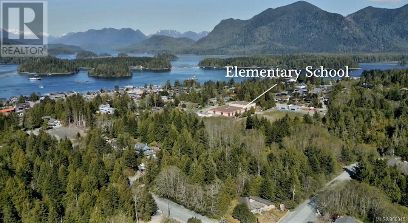320 Leighton Way Tofino, British Columbia V0R 2Z0
$1,599,000
4 Bedroom, 2.5 Bathroom family home situated in the desirable Tonquin neighbourhood just minutes to Tonquin Beach & Trails. This 2 storey home built in 1989 exudes opportunity for your creative flare. Option for expansion or to add a suite to the current configuration. A large grassy yard along with oversized deck allows you to maximize and enjoy those sunny Tofino days; double carport, woodshed and storage shed make for all the conveniences of a liveable Westcoast home. The second floor hosts the main living space: living room, dining room, kitchen, primary bedroom w/2-pce ensuite, 2 additional bedrooms, and a 3-pce bathroom; the second floor also offers accessible access from the patio to the main floor car park while the ground floor hosts the formal entrance, laundry, den/bonus room, a bedroom, 3-pce bathroom and 2 additional unfinished spaces/rooms. This property would also make for an excellent staff accommodation as their is ample parking and heaps of indoor & outdoor space. (id:31311)
Property Details
| MLS® Number | 960045 |
| Property Type | Single Family |
| Neigbourhood | Tofino |
| Features | Cul-de-sac, Corner Site, Other |
| ParkingSpaceTotal | 4 |
| Plan | Vip35014 |
| Structure | Shed |
Building
| BathroomTotal | 3 |
| BedroomsTotal | 4 |
| ConstructedDate | 1989 |
| CoolingType | None |
| FireplacePresent | Yes |
| FireplaceTotal | 1 |
| HeatingFuel | Electric, Wood |
| HeatingType | Baseboard Heaters |
| SizeInterior | 2398 Sqft |
| TotalFinishedArea | 1830 Sqft |
| Type | House |
Parking
| Carport |
Land
| AccessType | Road Access |
| Acreage | No |
| SizeIrregular | 11326 |
| SizeTotal | 11326 Sqft |
| SizeTotalText | 11326 Sqft |
| ZoningDescription | R1-single Family Resident |
| ZoningType | Residential |
Rooms
| Level | Type | Length | Width | Dimensions |
|---|---|---|---|---|
| Second Level | Dining Nook | 8'4 x 10'7 | ||
| Second Level | Bathroom | 3-Piece | ||
| Second Level | Bedroom | 11'10 x 9'7 | ||
| Second Level | Bedroom | 9'10 x 9'7 | ||
| Second Level | Ensuite | 2-Piece | ||
| Second Level | Primary Bedroom | 13'1 x 13'0 | ||
| Second Level | Kitchen | 10'7 x 8'7 | ||
| Second Level | Dining Room | 9'0 x 10'7 | ||
| Second Level | Living Room | 15'9 x 14'0 | ||
| Main Level | Bathroom | 3-Piece | ||
| Main Level | Unfinished Room | 9'5 x 11'9 | ||
| Main Level | Unfinished Room | 12'6 x 19'6 | ||
| Main Level | Entrance | 10'6 x 6'6 | ||
| Main Level | Laundry Room | 10'0 x 16'2 | ||
| Main Level | Bedroom | 12'5 x 9'11 | ||
| Main Level | Bonus Room | 18'10 x 17'8 |
https://www.realtor.ca/real-estate/26739175/320-leighton-way-tofino-tofino
Interested?
Contact us for more information
Shannon Chase
Personal Real Estate Corporation
Po Box 840, #311 Neill St.
Tofino, British Columbia V0R 2Z0
