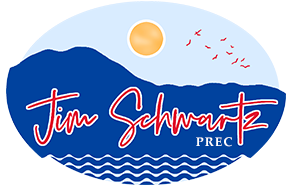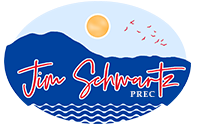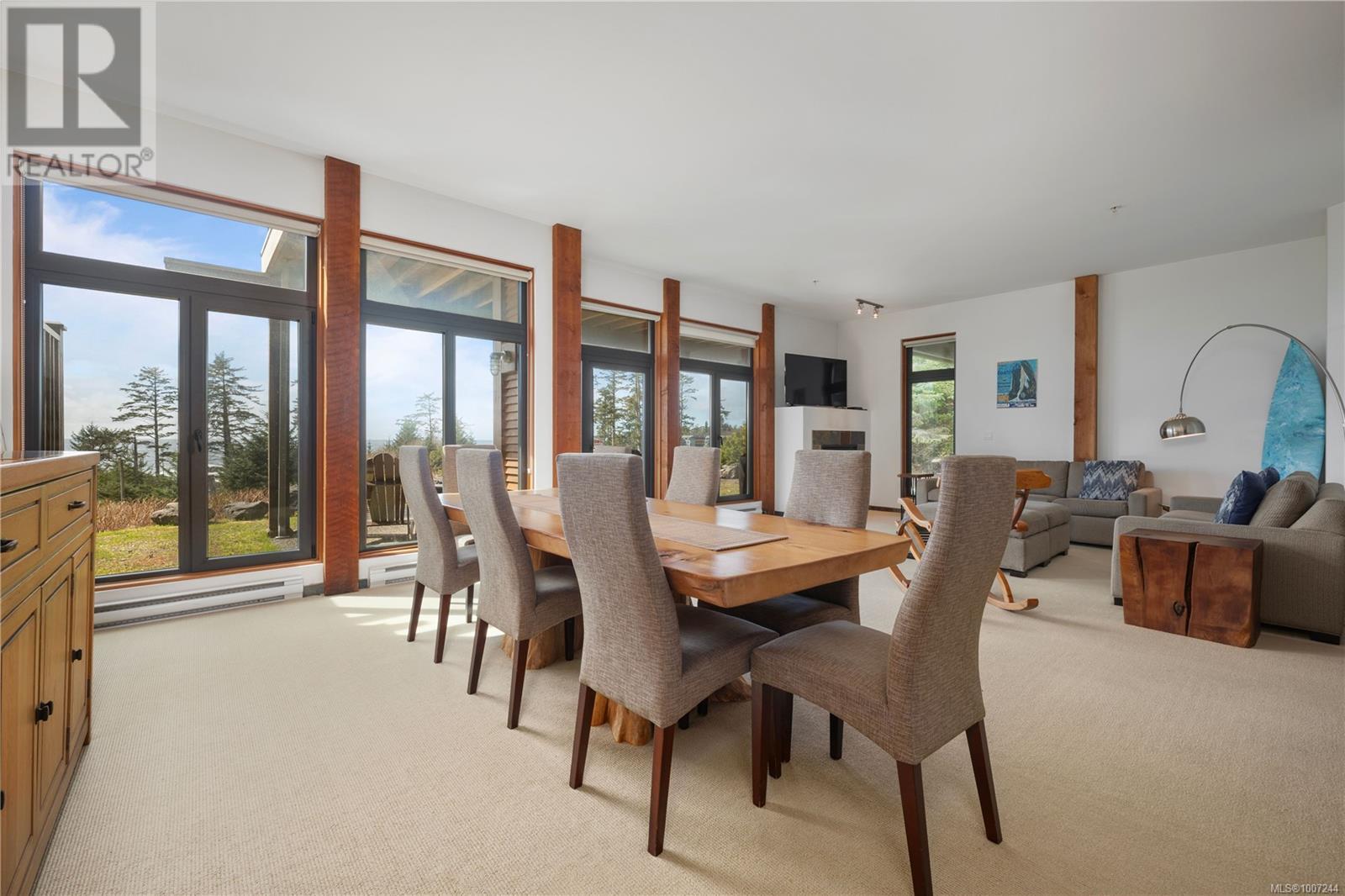201 515 Marine Dr Ucluelet, British Columbia V0R 3A0
$1,425,000Maintenance,
$660.37 Monthly
Maintenance,
$660.37 MonthlyStunning ocean views from this elegant 3-bed, 2.5-bath corner suite at The Ridge in Ucluelet. Offering over 2,100 sqft of thoughtfully designed living space, this residence allows for full-time living, vacation rental, or a relaxing getaway. The open-concept layout features 10-ft ceilings, floor-to-ceiling windows, slate tile flooring, and custom wood finishes throughout. West-facing toward the open Pacific, the suite captures spectacular sunsets year-round. Two fireplaces, one in living room and 2nd in the secondary bedroom add warmth and charm. The spacious primary suite offers patio access, a walk-in closet, and spa-like ensuite with a slate shower and deep soaker tub. Two additional bedrooms share a beautifully appointed bathroom. A large covered patio extends your living space with incredible views. This meticulously maintained unit is fully furnished and move-in ready. Located directly in front of Big Beach, steps to the Wild Pacific Trail and town amenities, and just a 10-minute drive to the beaches of Pacific Rim National Park and 30 min drive to Tofino (id:31311)
Property Details
| MLS® Number | 1007244 |
| Property Type | Single Family |
| Neigbourhood | Ucluelet |
| Community Features | Pets Allowed With Restrictions, Family Oriented |
| Features | Other, Marine Oriented |
| Parking Space Total | 1 |
| Plan | Vis6275 |
| View Type | Ocean View |
Building
| Bathroom Total | 3 |
| Bedrooms Total | 3 |
| Architectural Style | Westcoast |
| Constructed Date | 2008 |
| Cooling Type | None |
| Fire Protection | Fire Alarm System, Sprinkler System-fire |
| Fireplace Present | Yes |
| Fireplace Total | 2 |
| Heating Fuel | Electric, Propane |
| Heating Type | Baseboard Heaters |
| Size Interior | 2,110 Ft2 |
| Total Finished Area | 2110 Sqft |
| Type | Apartment |
Land
| Access Type | Road Access |
| Acreage | No |
| Zoning Description | Cd2a |
| Zoning Type | Other |
Rooms
| Level | Type | Length | Width | Dimensions |
|---|---|---|---|---|
| Main Level | Ensuite | 9'6 x 12'5 | ||
| Main Level | Bathroom | 7'8 x 3'7 | ||
| Main Level | Ensuite | 10'0 x 12'5 | ||
| Main Level | Bedroom | 11'5 x 18'0 | ||
| Main Level | Bedroom | 12'1 x 18'10 | ||
| Main Level | Primary Bedroom | 20'5 x 15'8 | ||
| Main Level | Living Room | 32'2 x 18'5 | ||
| Main Level | Dining Room | 16'5 x 10'8 | ||
| Main Level | Kitchen | 15'2 x 10'7 |
https://www.realtor.ca/real-estate/28594404/201-515-marine-dr-ucluelet-ucluelet
Contact Us
Contact us for more information

Peter Raab
Personal Real Estate Corporation
www.peterraab.ca/
#130 - 1152 Mainland Street
Vancouver, British Columbia V6B 4X2
(778) 374-3100
(604) 622-7027
vancouver.evcanada.com/

Laura Noges
https//lauranoges.com
www.facebook.com/laura.noges.realtor
www.linkedin.com/in/laura-noges-3a24b017/
www.instagram.com/laura.noges.realtor/
108-1917 Peninsula Rd Po Box1491
Ucluelet, British Columbia V0R 3A0
(250) 726-2666
































