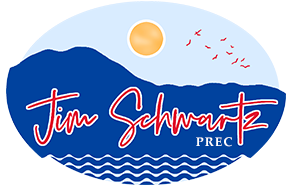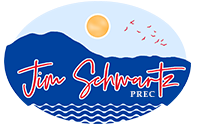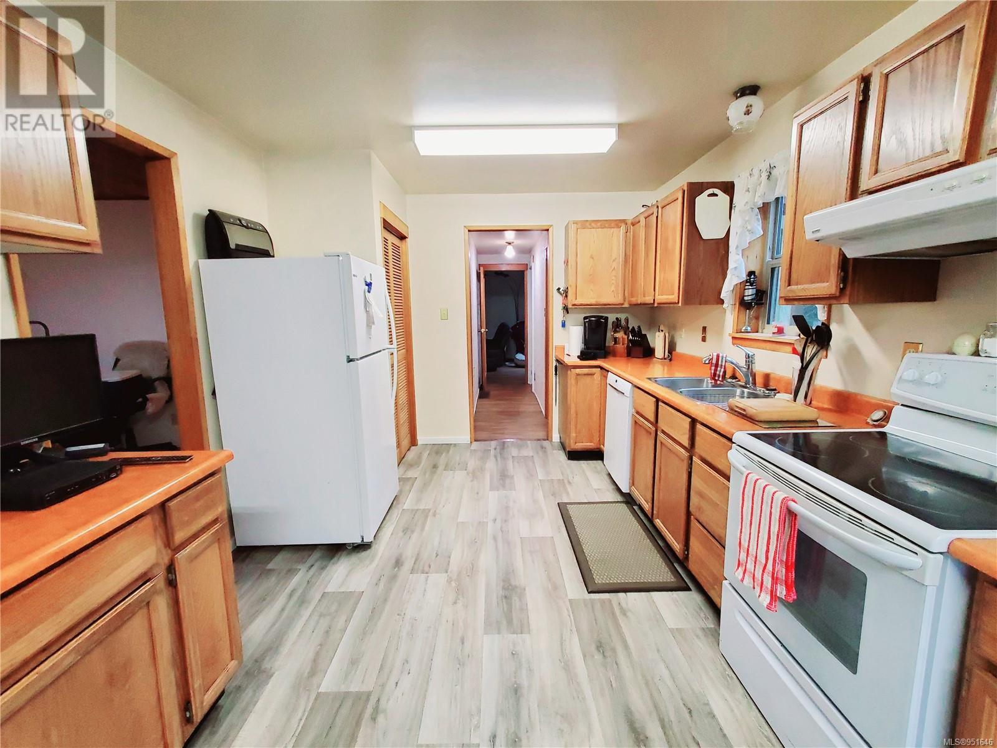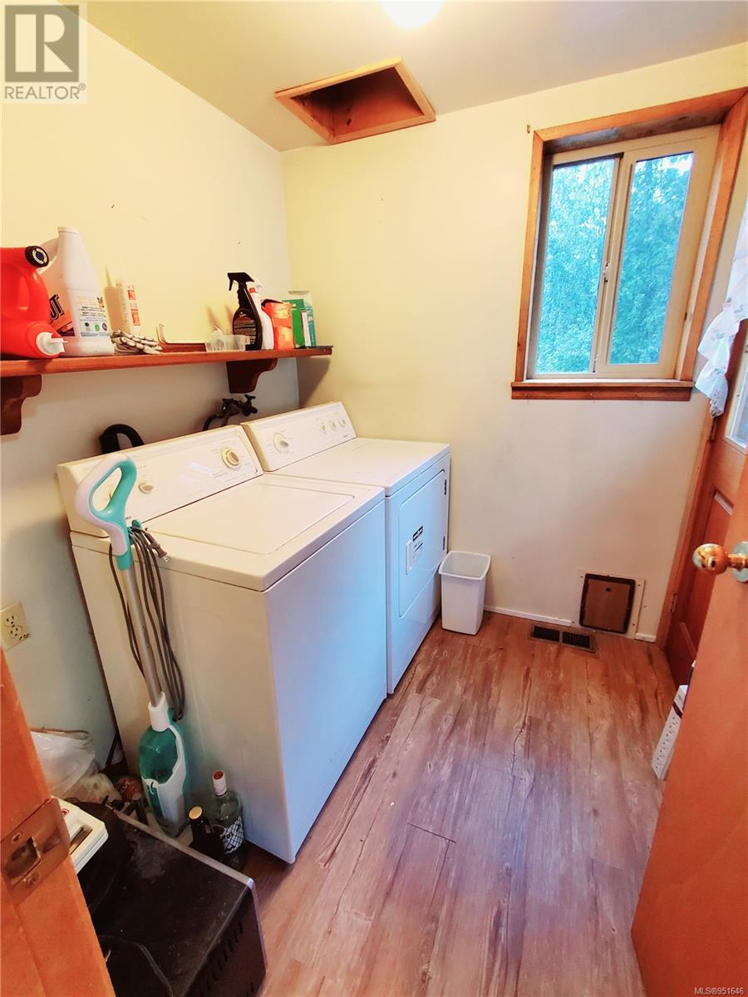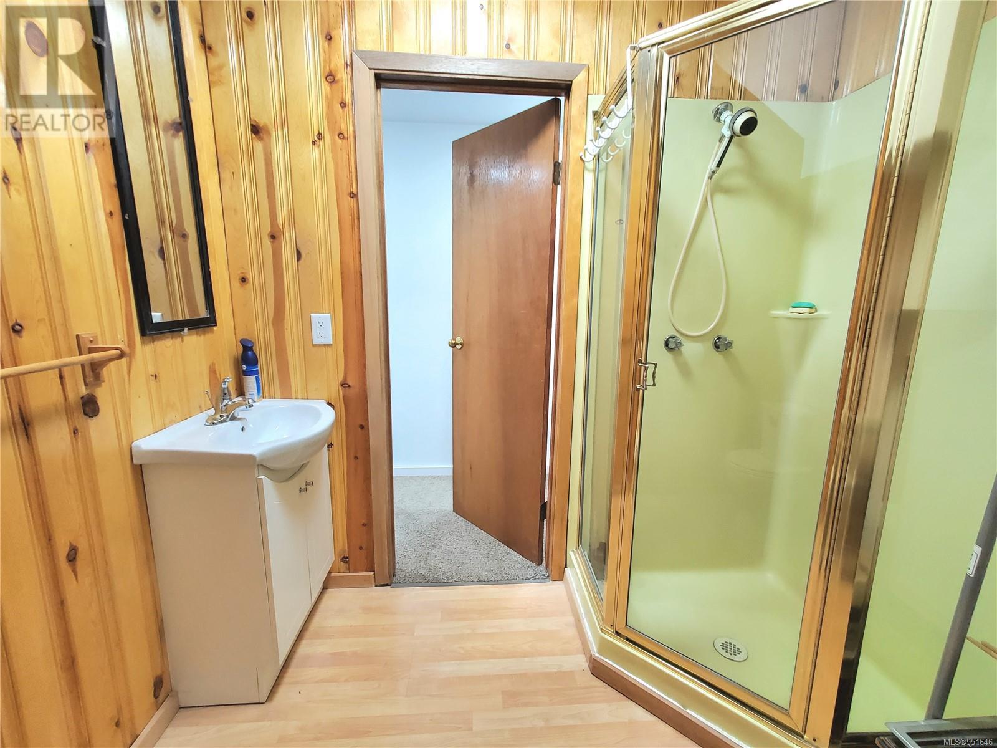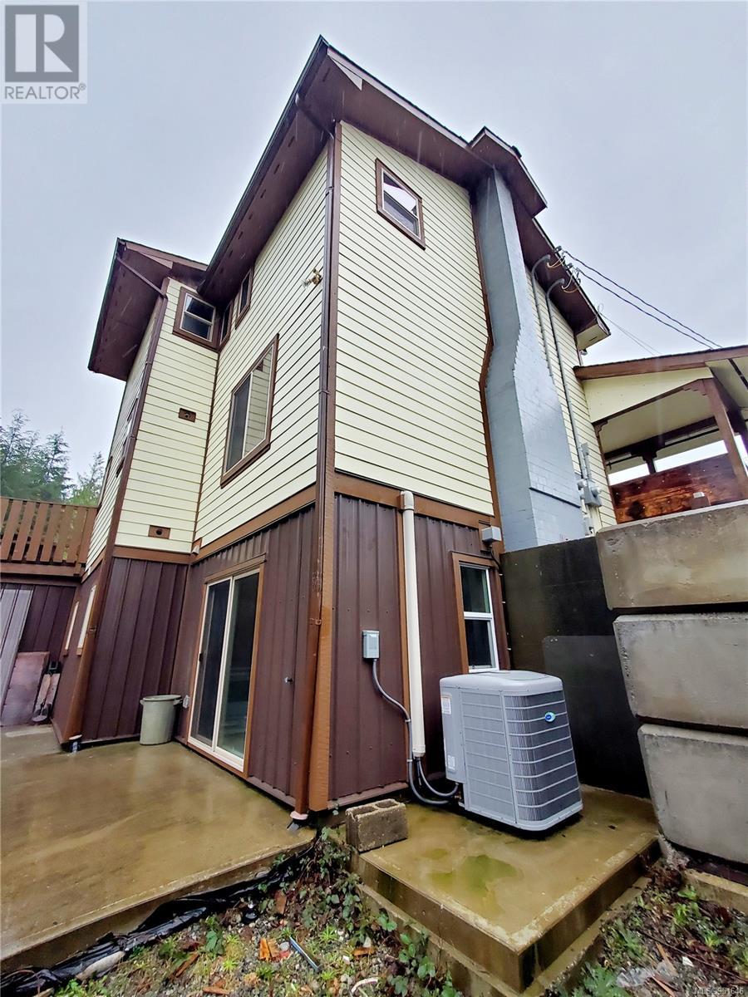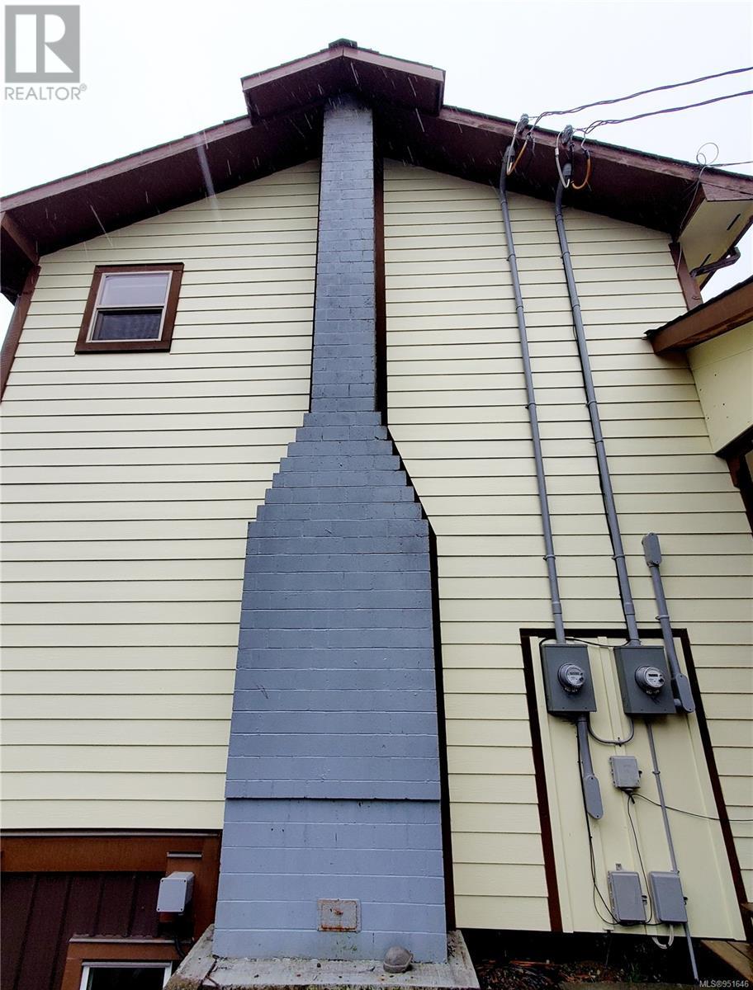1970 Cynamocka Rd Ucluelet, British Columbia V0R 3A0
$999,999
Large Ucluelet home with an in-law suite and recent upgrades that include a new heat pump, electrical, H/W tanks, 2nd kitchen, siding & flooring. Enter the main floor via the accessible ramp or stairs to be welcomed into a spacious livingrm w/brick fireplace, kitchen, dining, half bath, laundryrm and access to the south-facing patio and wrap-around porch. The second floor boasts an expansive primary bedrm, walk-in closet, 4-pce bath. Move through the upper landing and find a mini reading nook, 2 other generous sized bedrooms and a 3-pce bath. The centrally located staircase brings you to the lower level, home to the freshly renovated suite w/ separate entrance and walk-out patio. The lower floor also contains a large workshop, garage with electric door and utility room. The partially fenced, level backyard contains a separate shed w/power as well as ample space for for vehicles, RV's, boats, etc. Heaps of storage throughout. This underdeveloped exceptional property exudes potential. Call Listing agents Jim Schwartz or Shannon Chase to schedule a tour. (id:31311)
Property Details
| MLS® Number | 951646 |
| Property Type | Single Family |
| Neigbourhood | Ucluelet |
| Features | Central Location, Other |
| ParkingSpaceTotal | 4 |
| Plan | Vip31775 |
| Structure | Workshop |
Building
| BathroomTotal | 4 |
| BedroomsTotal | 3 |
| ConstructedDate | 1983 |
| CoolingType | None |
| FireplacePresent | Yes |
| FireplaceTotal | 1 |
| HeatingType | Forced Air, Heat Pump |
| SizeInterior | 2969 Sqft |
| TotalFinishedArea | 2322 Sqft |
| Type | House |
Land
| AccessType | Road Access |
| Acreage | No |
| SizeIrregular | 12196 |
| SizeTotal | 12196 Sqft |
| SizeTotalText | 12196 Sqft |
| ZoningDescription | R1 |
| ZoningType | Residential |
Rooms
| Level | Type | Length | Width | Dimensions |
|---|---|---|---|---|
| Second Level | Bathroom | 3-Piece | ||
| Second Level | Bedroom | 13'3 x 10'4 | ||
| Second Level | Bedroom | 13'3 x 10'4 | ||
| Second Level | Ensuite | 4-Piece | ||
| Second Level | Primary Bedroom | 14 ft | Measurements not available x 14 ft | |
| Lower Level | Workshop | 11'3 x 20'8 | ||
| Lower Level | Utility Room | 11'8 x 8'8 | ||
| Main Level | Entrance | 11 ft | 12 ft | 11 ft x 12 ft |
| Main Level | Dining Room | 10'5 x 13'3 | ||
| Main Level | Kitchen | 21'2 x 10'1 | ||
| Main Level | Laundry Room | 6'7 x 6'2 | ||
| Main Level | Bathroom | 2-Piece | ||
| Main Level | Living Room | 21 ft | Measurements not available x 21 ft | |
| Additional Accommodation | Other | 12'7 x 8'8 | ||
| Additional Accommodation | Bathroom | X | ||
| Additional Accommodation | Kitchen | 12'3 x 12'3 | ||
| Additional Accommodation | Living Room | 8'3 x 12'3 |
https://www.realtor.ca/real-estate/26454580/1970-cynamocka-rd-ucluelet-ucluelet
Interested?
Contact us for more information
Shannon Chase
Personal Real Estate Corporation
Po Box 840, #311 Neill St.
Tofino, British Columbia V0R 2Z0
Jim Schwartz
Personal Real Estate Corporation
Po Box 840, #311 Neill St.
Tofino, British Columbia V0R 2Z0
