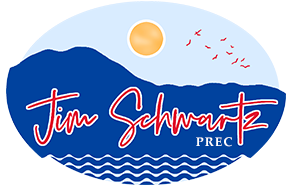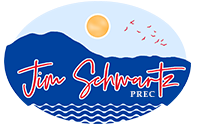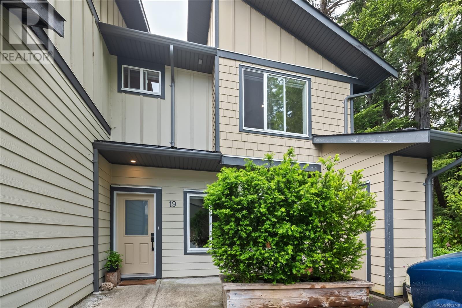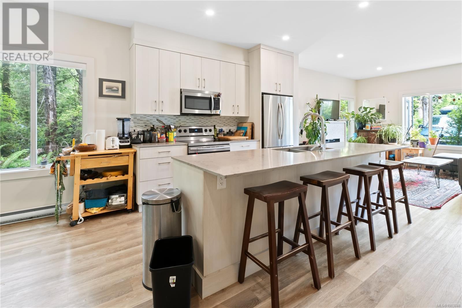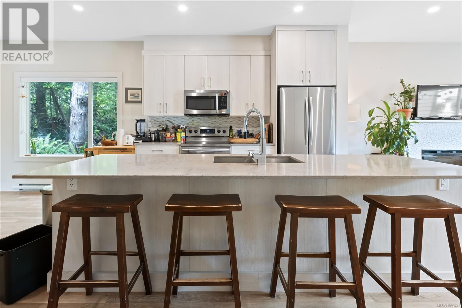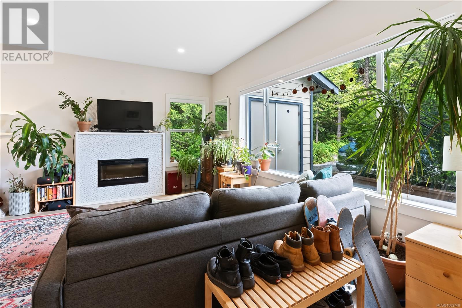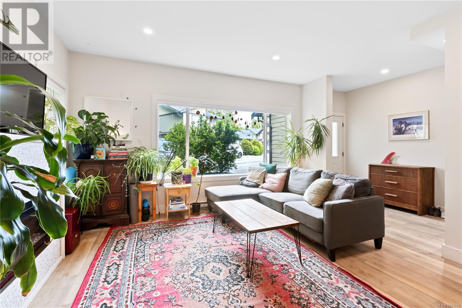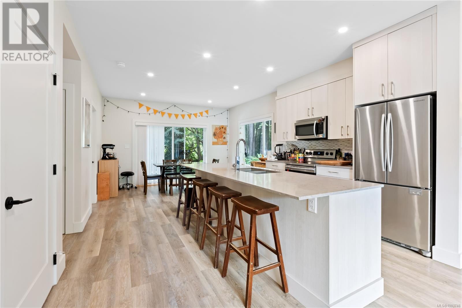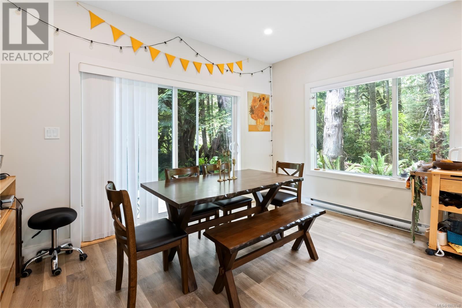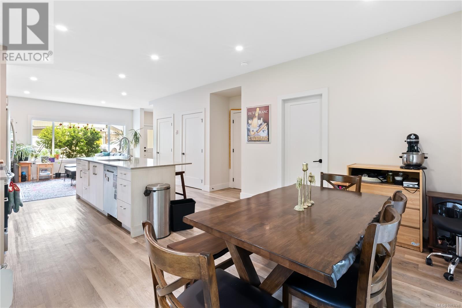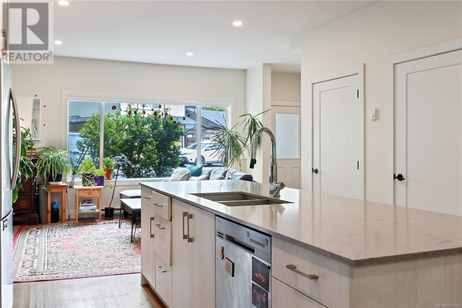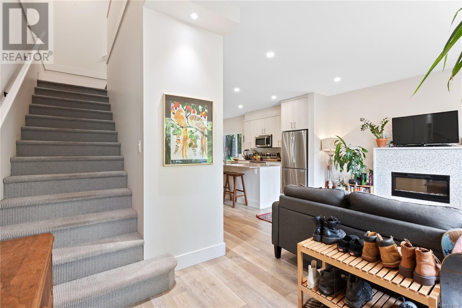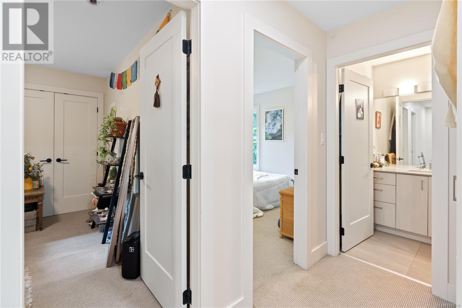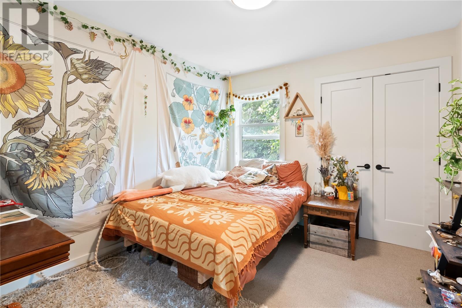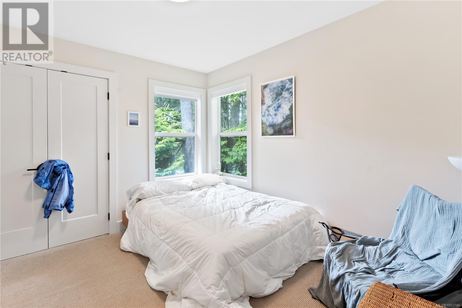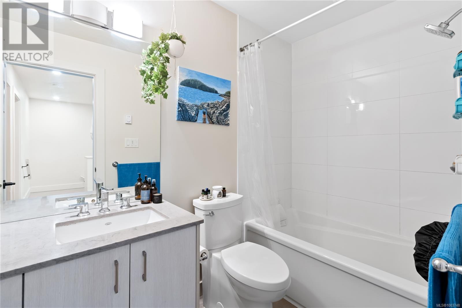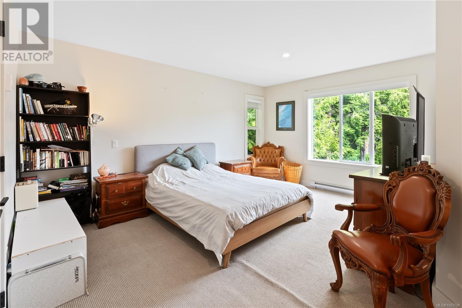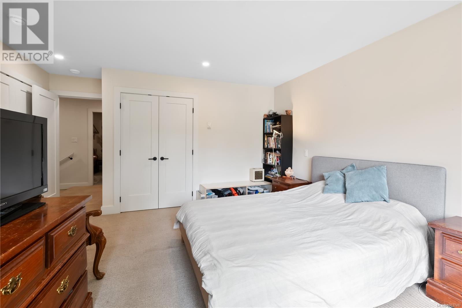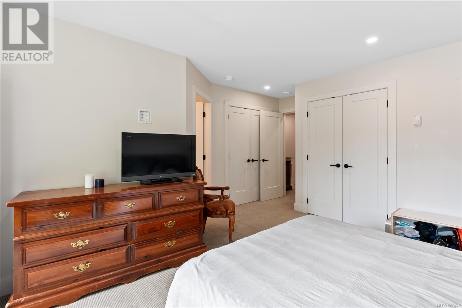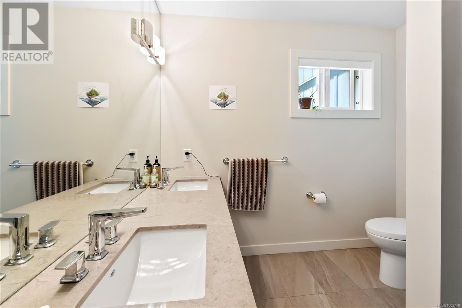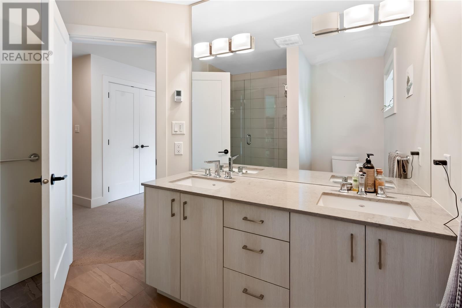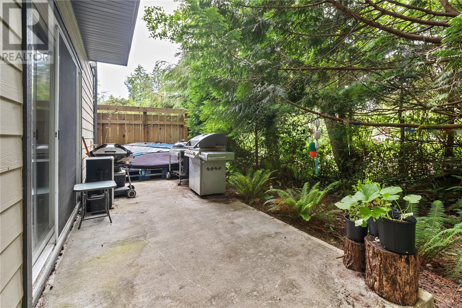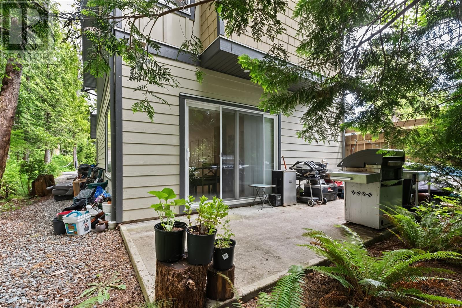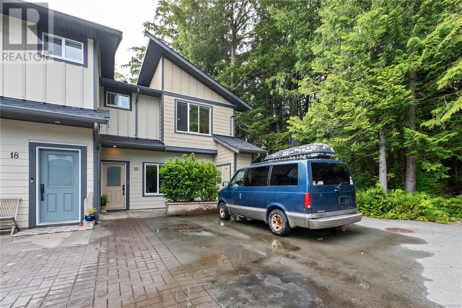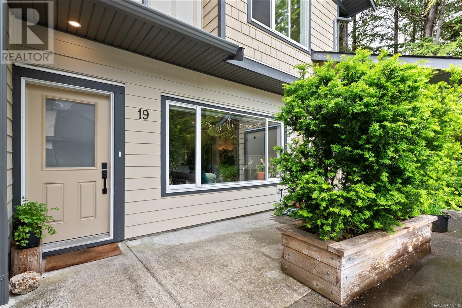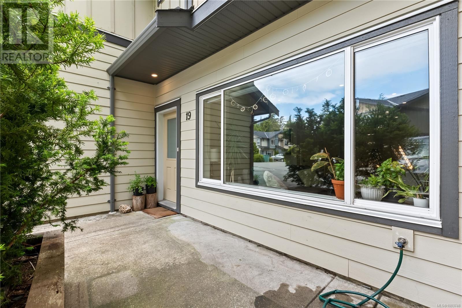19 625 Hellesen Dr Tofino, British Columbia V0R 2Z0
$954,000Maintenance,
$221.54 Monthly
Maintenance,
$221.54 MonthlyWelcome to this beautifully appointed three-bedroom, three-bathroom unit. The main level features an open-concept kitchen, dining, and living area—perfect for entertaining—along with a two-piece powder room and a storage room. Upstairs, you’ll find a generous primary bedroom complete with his-and-hers closets and a luxurious ensuite featuring quartz countertops, heated tile floors, dual sinks, and a large walk-in shower. Two additional bedrooms and a full bathroom complete the upper level. Quality finishes throughout include a gourmet kitchen with quartz countertops, stainless steel appliances, and a cozy electric fireplace. Enjoy the convenience of outdoor storage and two dedicated parking spaces right in front of the unit. Ideally located within walking distance to beaches, trails, and local amenities, this home is perfect for families, first-time buyers, or anyone seeking a low-maintenance lifestyle in a central location. Please note: short-term rentals are not permitted. (id:31311)
Property Details
| MLS® Number | 1003748 |
| Property Type | Single Family |
| Neigbourhood | Tofino |
| Community Features | Pets Allowed With Restrictions, Family Oriented |
| Parking Space Total | 2 |
| Plan | Eps3608 |
Building
| Bathroom Total | 3 |
| Bedrooms Total | 3 |
| Constructed Date | 2017 |
| Cooling Type | None |
| Fireplace Present | Yes |
| Fireplace Total | 1 |
| Heating Fuel | Electric |
| Heating Type | Baseboard Heaters |
| Size Interior | 1,422 Ft2 |
| Total Finished Area | 1422 Sqft |
| Type | Row / Townhouse |
Parking
| Stall |
Land
| Acreage | No |
| Zoning Description | Cd-hd |
| Zoning Type | Residential |
Rooms
| Level | Type | Length | Width | Dimensions |
|---|---|---|---|---|
| Second Level | Primary Bedroom | 16 ft | 15 ft | 16 ft x 15 ft |
| Second Level | Laundry Room | 3 ft | 6 ft | 3 ft x 6 ft |
| Second Level | Bedroom | 12 ft | 10 ft | 12 ft x 10 ft |
| Second Level | Bedroom | 12 ft | 10 ft | 12 ft x 10 ft |
| Second Level | Bathroom | 3-Piece | ||
| Second Level | Bathroom | 3-Piece | ||
| Main Level | Storage | 10 ft | 6 ft | 10 ft x 6 ft |
| Main Level | Living Room | 18 ft | 14 ft | 18 ft x 14 ft |
| Main Level | Kitchen | 18 ft | 14 ft | 18 ft x 14 ft |
| Main Level | Dining Room | 14 ft | 14 ft | 14 ft x 14 ft |
| Main Level | Bathroom | 2-Piece | ||
| Other | Storage | 3 ft | 8 ft | 3 ft x 8 ft |
https://www.realtor.ca/real-estate/28500585/19-625-hellesen-dr-tofino-tofino
Contact Us
Contact us for more information
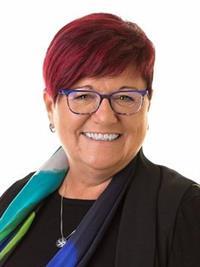
Judy Gray
Personal Real Estate Corporation
www.grayteam.ca/
www.linkedin.cominjudygrayteam/
109-1917 Peninsula Rd, Box 195
Ucluelet, British Columbia V0R 3A0
(250) 726-2228
(800) 600-1718
(250) 726-2229
www.midislandrealty.com/
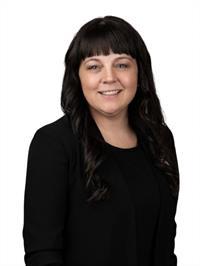
Marcie Gray
Personal Real Estate Corporation
www.grayteam.ca/
www.facebook.com/thegrayteamucluelet/
www.instagram.com/thegrayteamucluelet/
109-1917 Peninsula Rd, Box 195
Ucluelet, British Columbia V0R 3A0
(250) 726-2228
(800) 600-1718
(250) 726-2229
www.midislandrealty.com/
