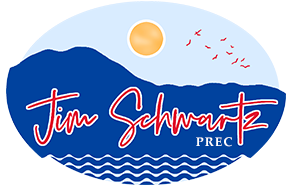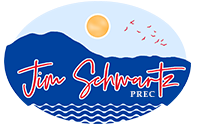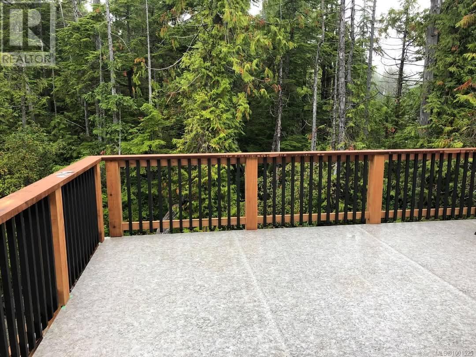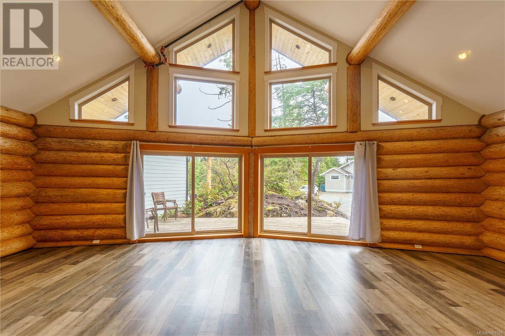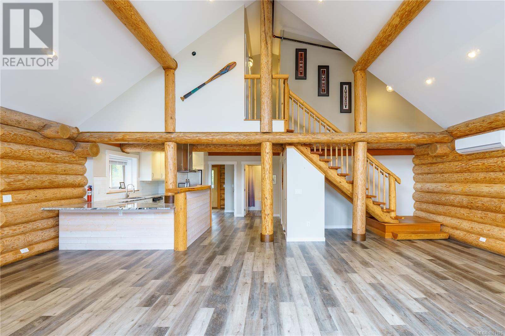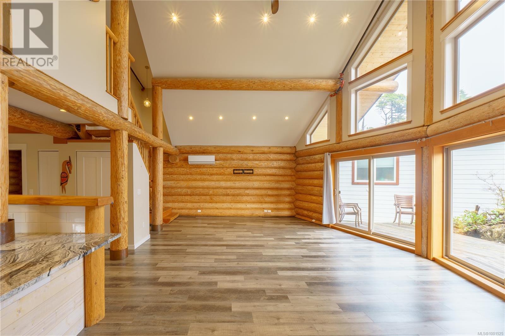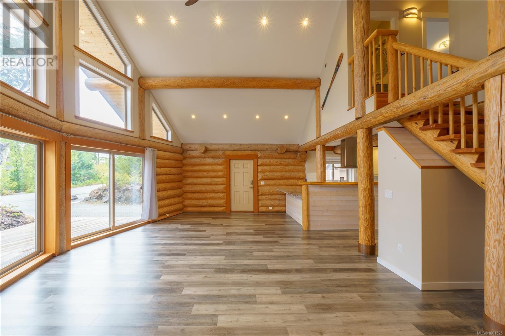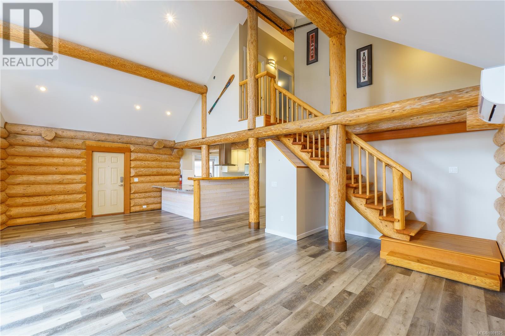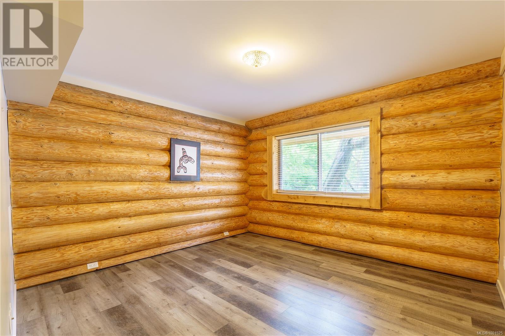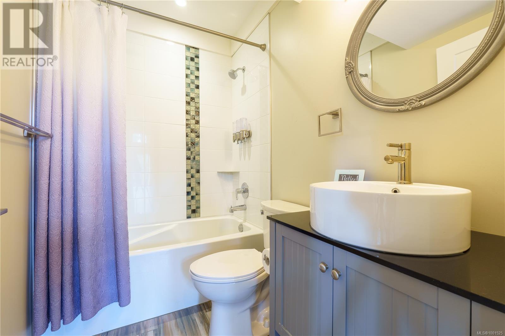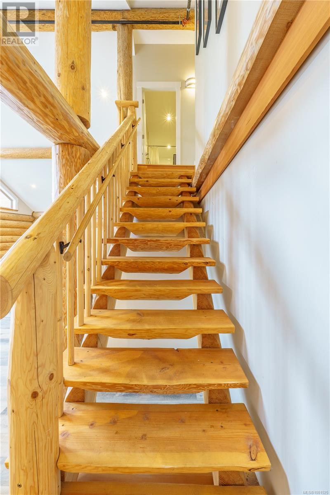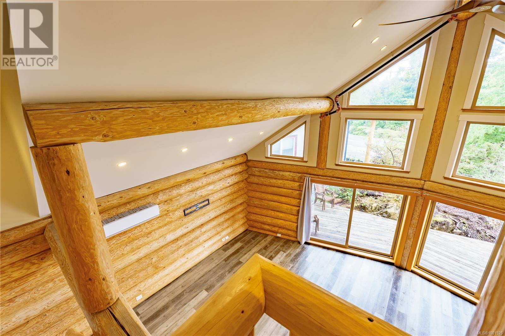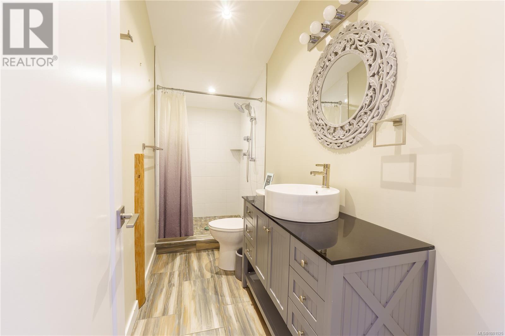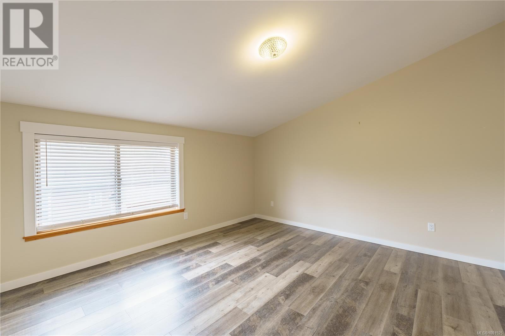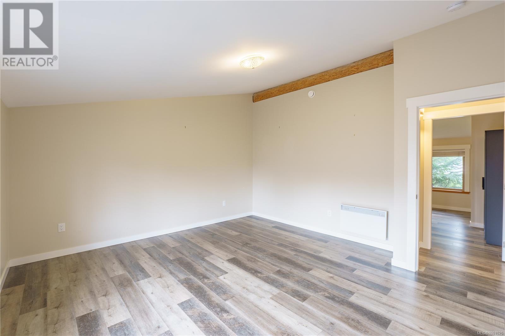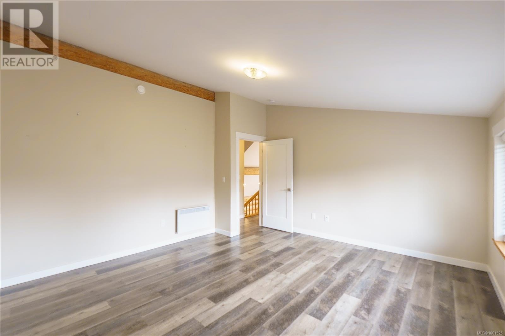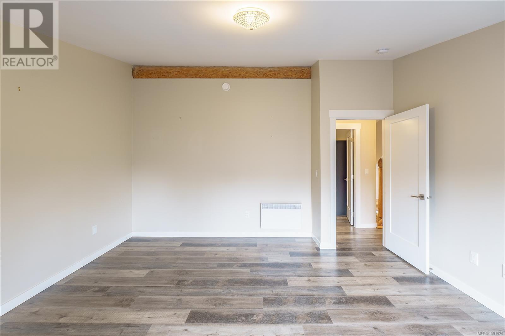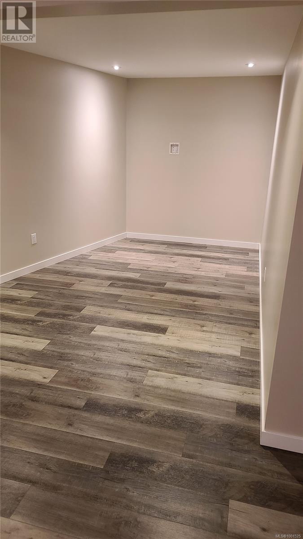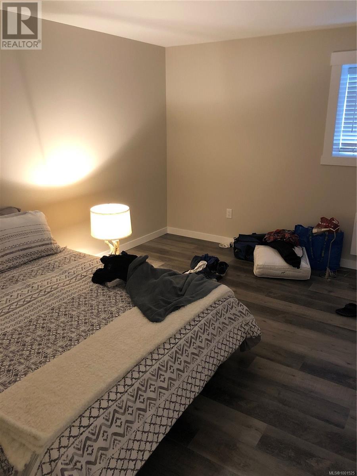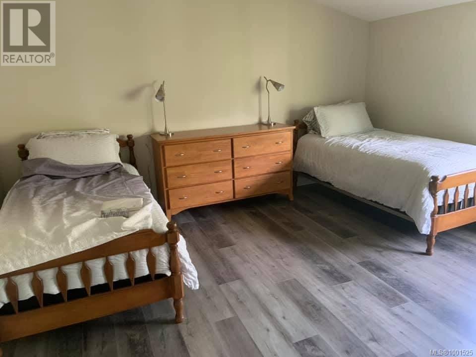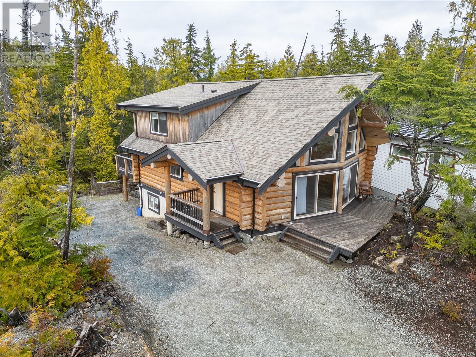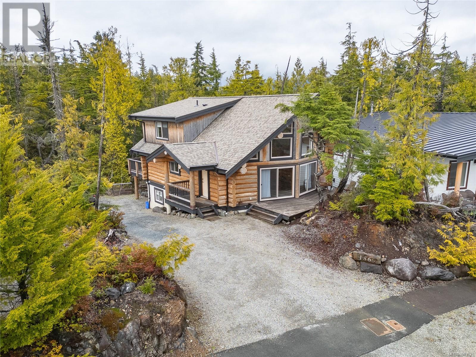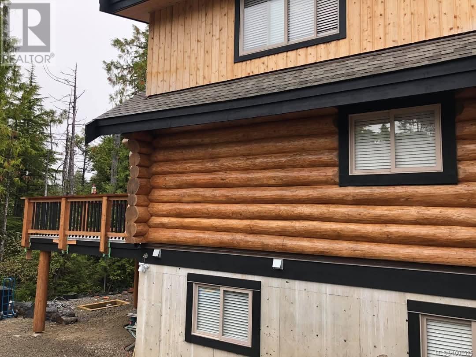1869 Cedar Grove Pl Ucluelet, British Columbia V0R 3A0
$1,379,000
Beautiful Norse Log Home on a Quiet Cul-de-Sac in Central Ucluelet - Step into this authentic Norse log home, offering a warm and inviting atmosphere with three bedrooms across two levels in the main living area, as well as a self-contained two-bedroom suite on the lower level. The home welcomes you through a side entrance into a charming space highlighted by vaulted ceilings and rustic log craftsmanship. The kitchen is equipped with granite countertops and high-end stainless steel appliances, perfect for preparing meals in style. The main living area features an impressive 16-foot vaulted ceiling and expansive south-facing vinyl windows that fill the space with natural light. The sunny front deck is ideal for barbecues, while the forested rear deck offers a more secluded retreat. The rear deck has been reinforced and pre-wired for a hot tub, providing an excellent opportunity to create a private spa experience surrounded by nature. Additional conveniences include a high-efficiency heat pump, a sprinkler system, and the home is also pre-wired for electric vehicle (EV) charging, blending the timeless charm of log home living with thoughtful, contemporary upgrades. Nestled on a peaceful cul-de-sac in central Ucluelet, this home offers both serenity and convenience in one unique package. (id:31311)
Property Details
| MLS® Number | 1001525 |
| Property Type | Single Family |
| Neigbourhood | Ucluelet |
| Features | Central Location, Cul-de-sac, Southern Exposure, Other |
| Parking Space Total | 3 |
| Plan | Vip86134 |
Building
| Bathroom Total | 3 |
| Bedrooms Total | 5 |
| Architectural Style | Log House/cabin |
| Constructed Date | 2018 |
| Cooling Type | None |
| Fire Protection | Sprinkler System-fire |
| Heating Fuel | Electric |
| Heating Type | Heat Pump |
| Size Interior | 2,911 Ft2 |
| Total Finished Area | 2911 Sqft |
| Type | House |
Parking
| Open |
Land
| Acreage | No |
| Size Irregular | 6970 |
| Size Total | 6970 Sqft |
| Size Total Text | 6970 Sqft |
| Zoning Description | Cd5 |
| Zoning Type | Residential |
Rooms
| Level | Type | Length | Width | Dimensions |
|---|---|---|---|---|
| Second Level | Bathroom | 3-Piece | ||
| Second Level | Bedroom | 14'9 x 15'2 | ||
| Second Level | Bedroom | 14'8 x 15'2 | ||
| Lower Level | Bathroom | 4-Piece | ||
| Lower Level | Bedroom | 12'4 x 14'4 | ||
| Lower Level | Bedroom | 11'8 x 14'4 | ||
| Lower Level | Living Room | 30 ft | 8 ft | 30 ft x 8 ft |
| Lower Level | Dining Room | 15 ft | 8 ft | 15 ft x 8 ft |
| Lower Level | Kitchen | 15 ft | Measurements not available x 15 ft | |
| Main Level | Bathroom | 4-Piece | ||
| Main Level | Laundry Room | 11 ft | 11 ft x Measurements not available | |
| Main Level | Primary Bedroom | 12'1 x 13'2 | ||
| Main Level | Living Room/dining Room | 15'3 x 29'4 | ||
| Main Level | Kitchen | 12'11 x 13'2 |
https://www.realtor.ca/real-estate/28381475/1869-cedar-grove-pl-ucluelet-ucluelet
Contact Us
Contact us for more information
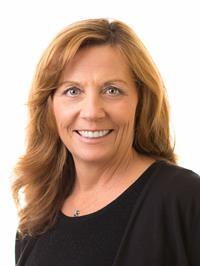
Betty Winpenny
Personal Real Estate Corporation
www.bettywinpenny.com/
www.facebook.com/UclueletRealEstate/
www.linkedin.com/in/betty-winpenny-4405b785/
109-1917 Peninsula Rd, Box 195
Ucluelet, British Columbia V0R 3A0
(250) 726-2228
(800) 600-1718
(250) 726-2229
www.midislandrealty.com/
