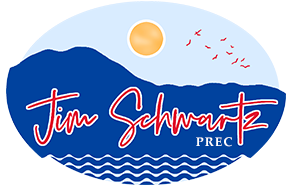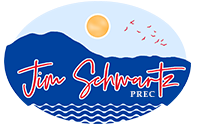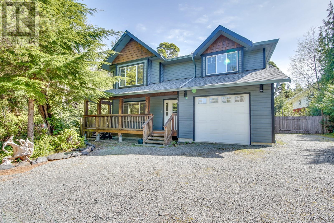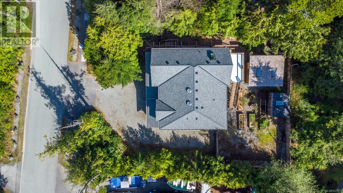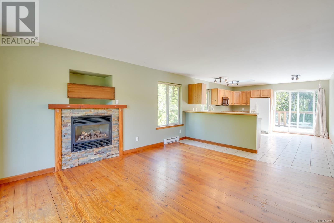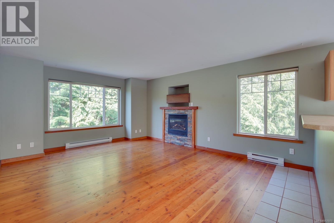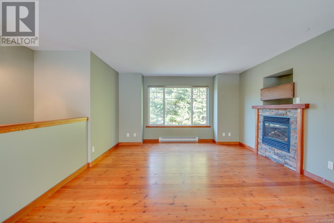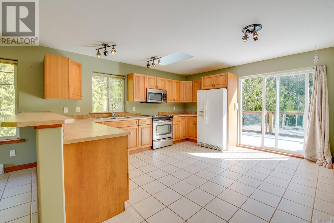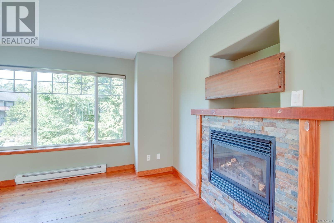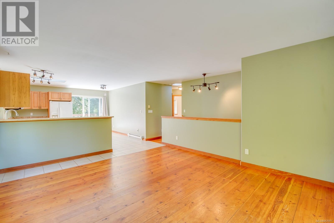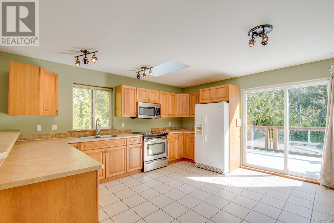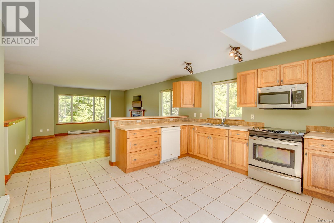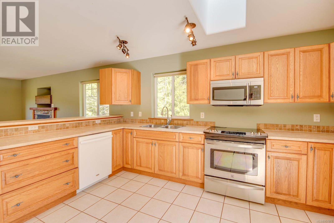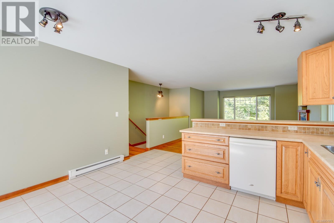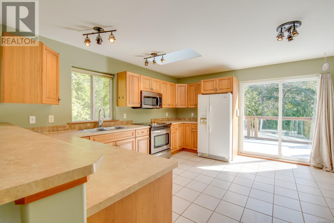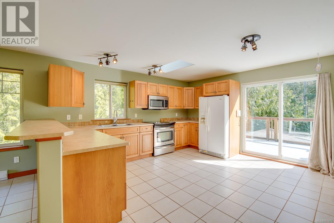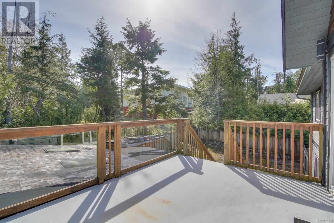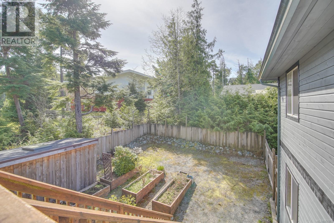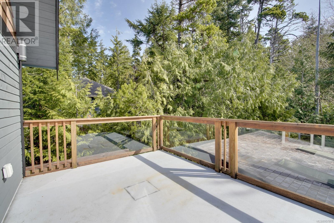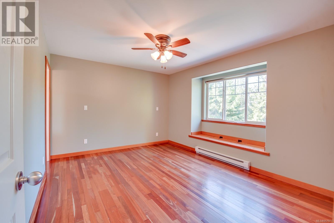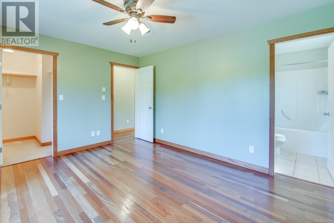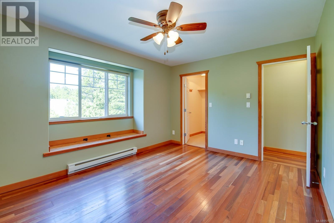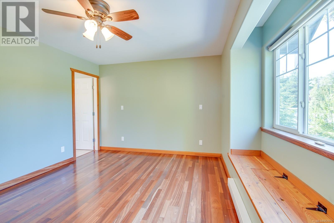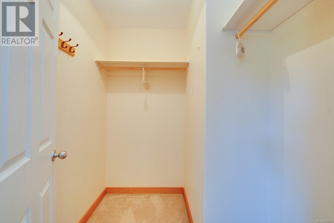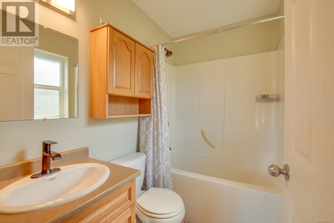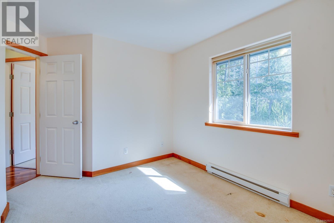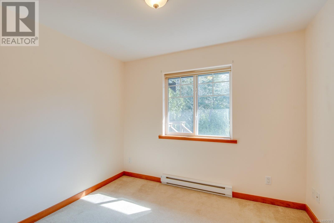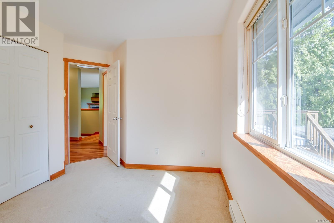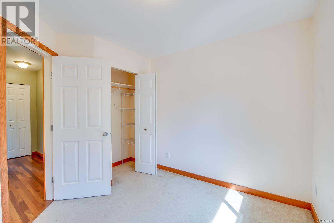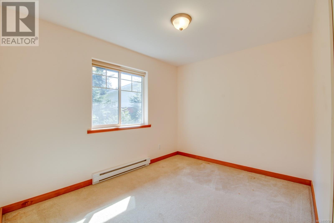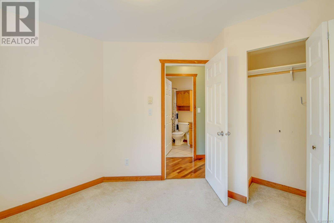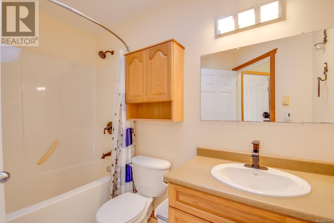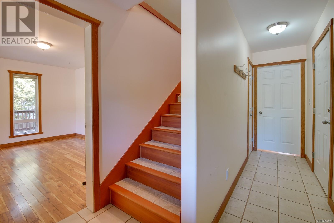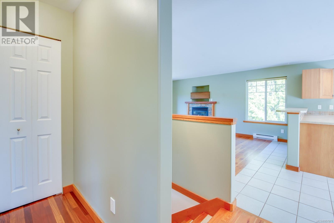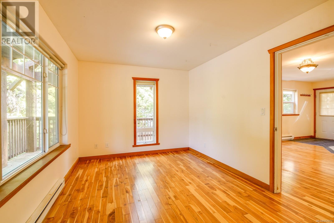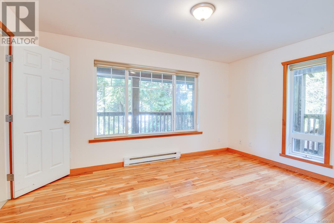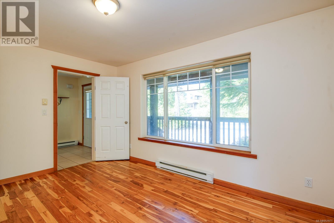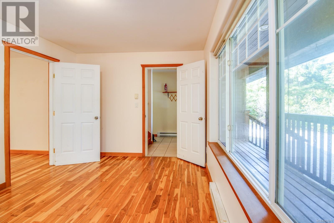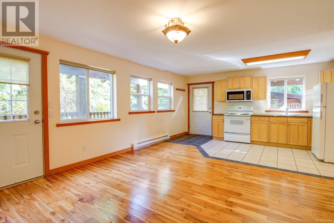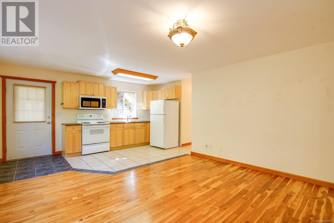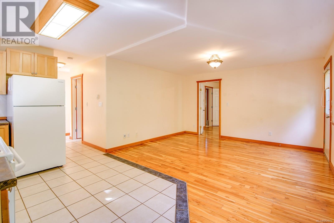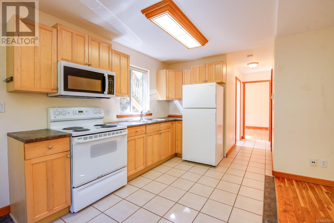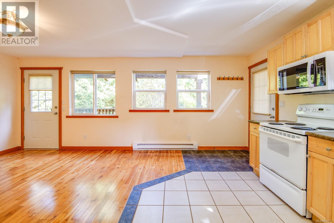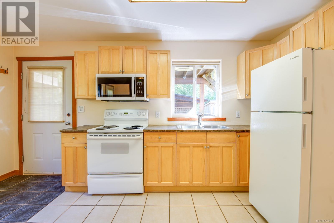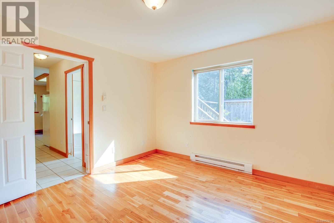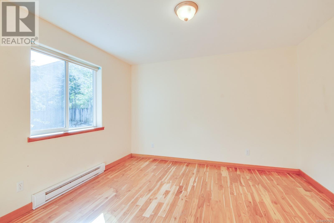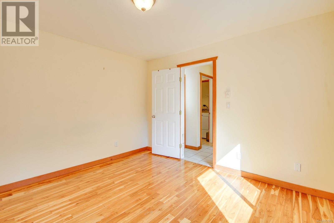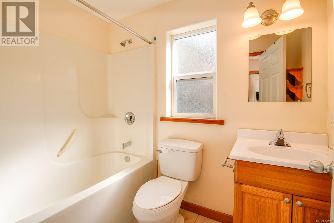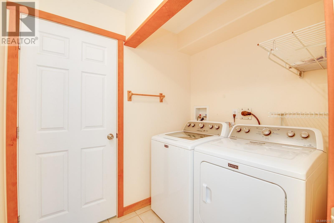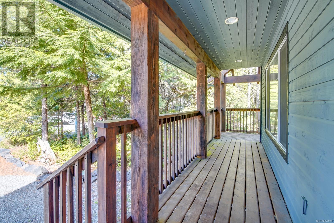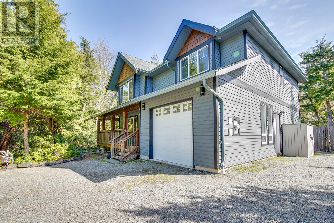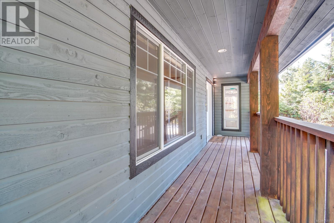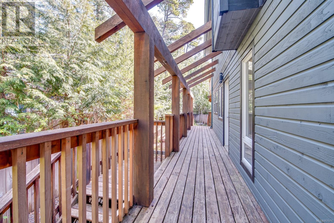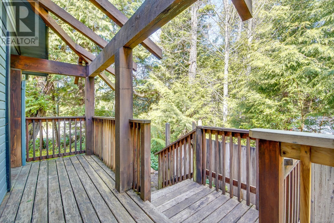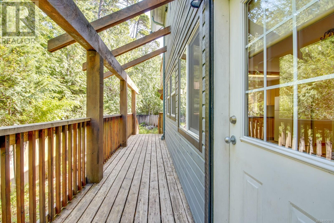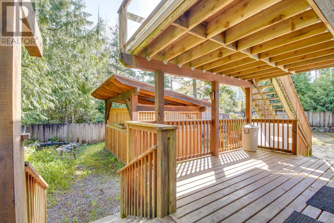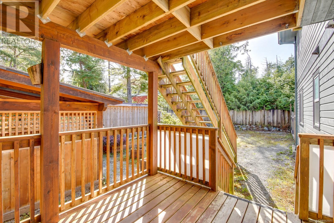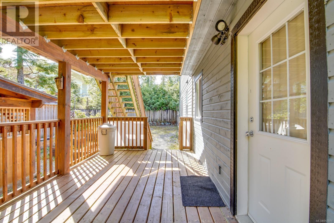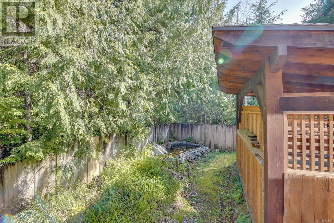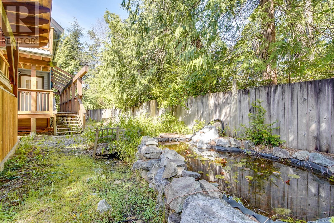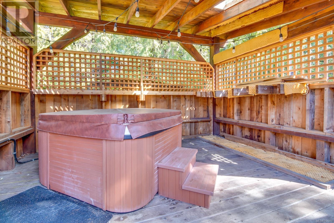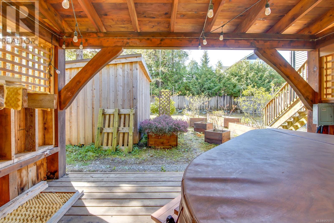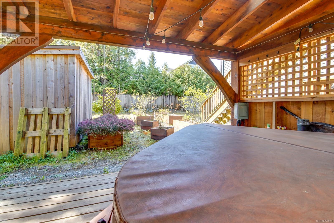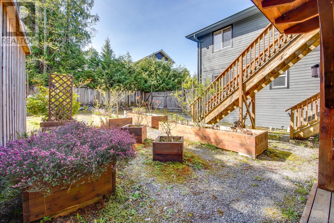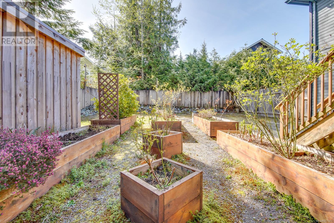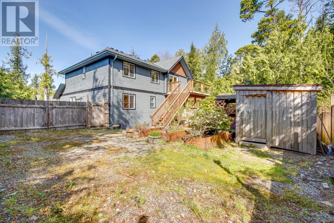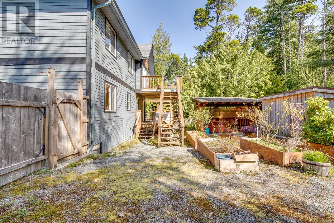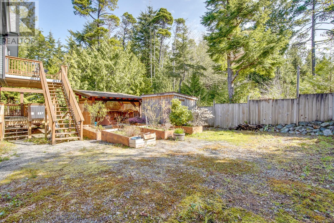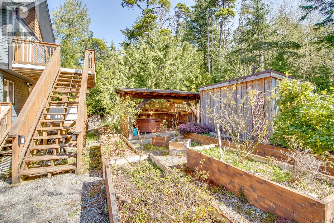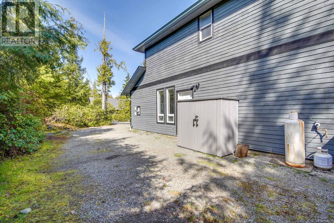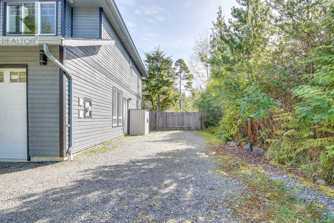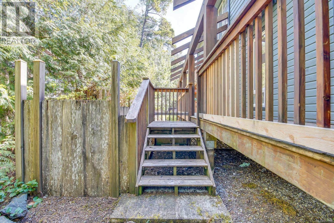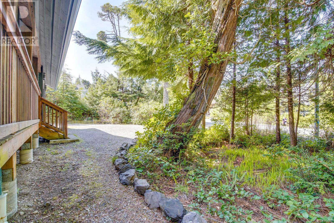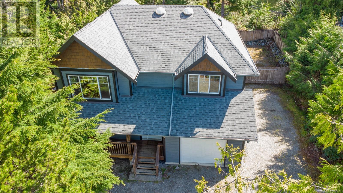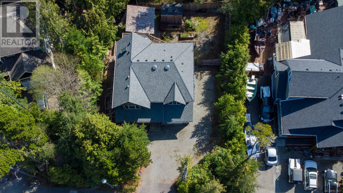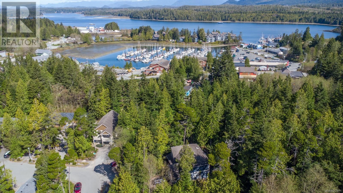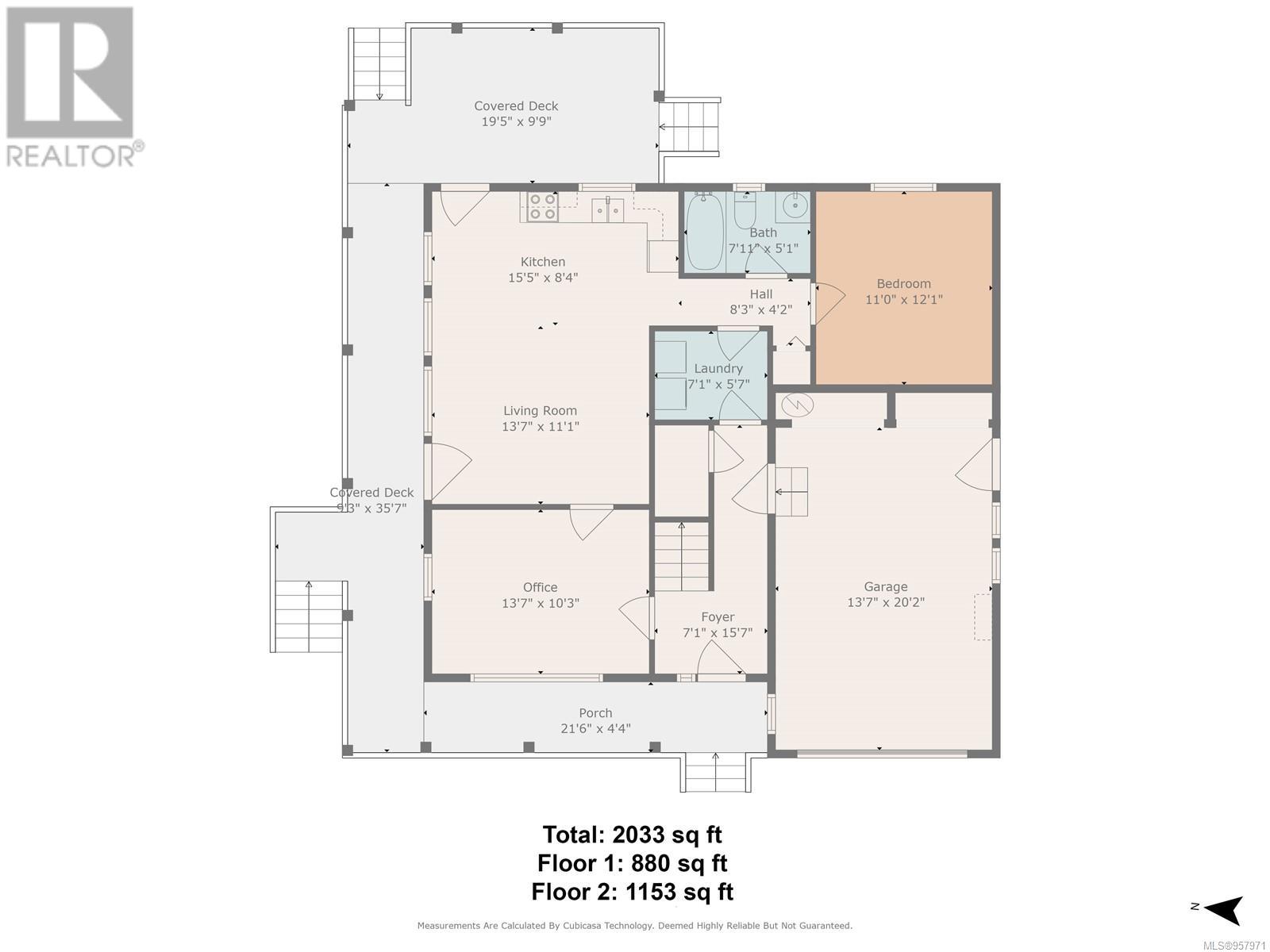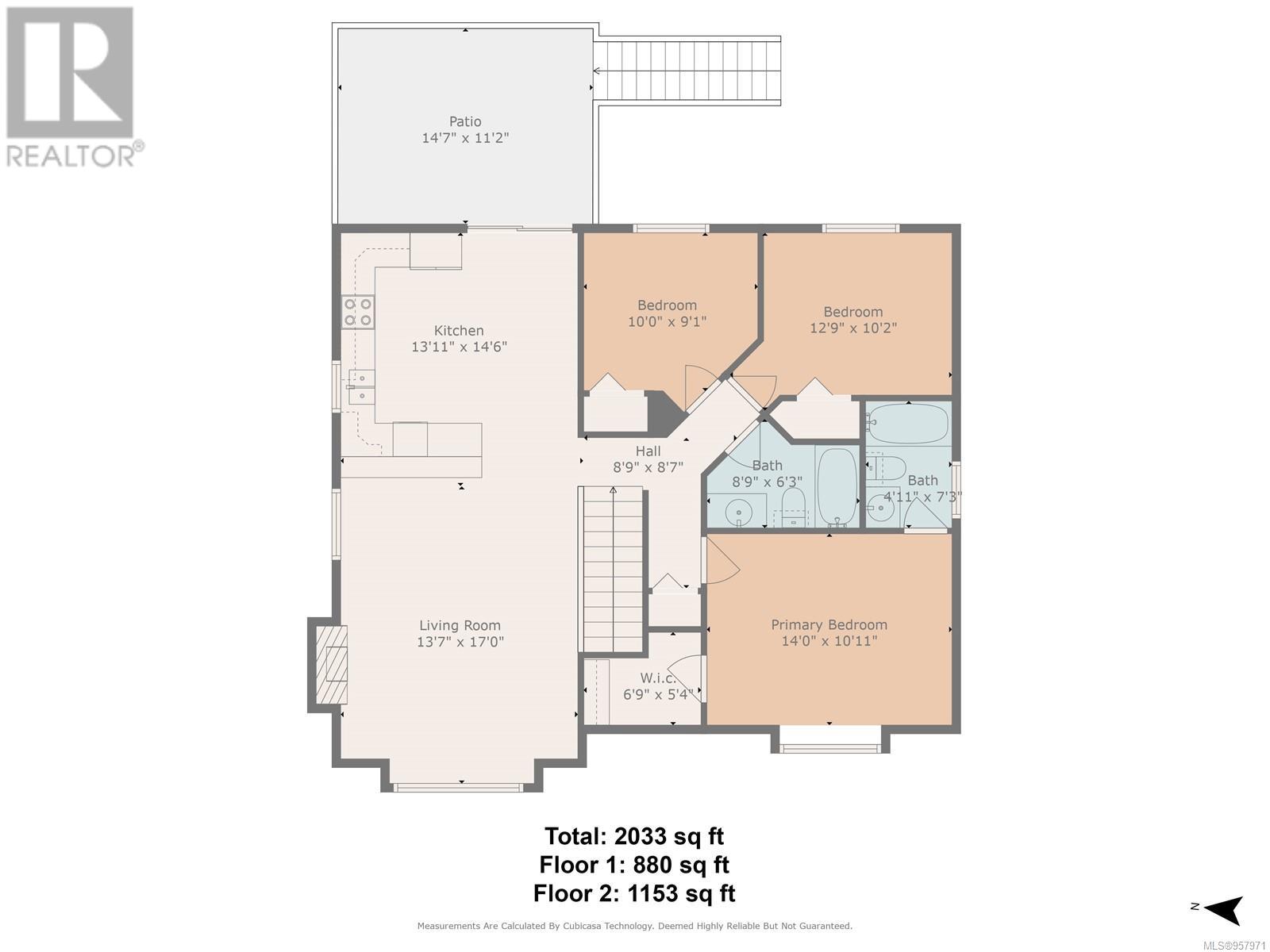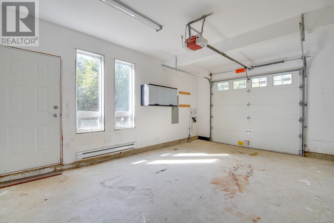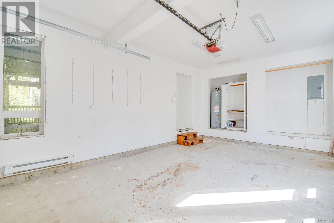1865 St. Jacques Blvd Ucluelet, British Columbia V0R 3A0
$1,050,000Maintenance,
$70 Monthly
Maintenance,
$70 MonthlyWelcome Home! The upper main level of this well maintained home features 3 bedrooms & 2 bathrooms with new taps in kitchen & both bathrooms. Spacious living room with propane fireplace and wood floors, sliding glass doors from kitchen opens up to a deck overlooking the backyard. The primary bedroom has a walk-in closet & 4 piece ensuite. The lower level features a den/office with wood floors or use as a 2nd bedroom for the fully self-contained 1 bedroom, 1 bathroom suite. The suite also has 2 separate entrances, covered deck for privacy and shared laundry. The backyard features a custom cedar gazebo with skylights with a 2 person hot tub & surfboard storage area, 3 year old shed with power, raised garden boxes and ample room to park an RV or boat. Other highlights include single car garage, new roof in 2023, exterior paint 2022, appliances in suite & washer and dryer approximately 2.5 years old, small pond that use to have koi, connecting walking trails nearby, less than a 2 min drive to Wild Pacific Trail & Big Beach to watch the sunsets! Great neigbhourhood and situated on a no-through road, short walk to town, community centre and all other amenities. This home is move in ready! (id:31311)
Property Details
| MLS® Number | 957971 |
| Property Type | Single Family |
| Neigbourhood | Ucluelet |
| CommunityFeatures | Pets Allowed With Restrictions, Family Oriented |
| Features | Central Location, Other |
| ParkingSpaceTotal | 1 |
| Plan | Vis5916 |
| Structure | Shed |
Building
| BathroomTotal | 3 |
| BedroomsTotal | 4 |
| ConstructedDate | 2006 |
| CoolingType | None |
| FireplacePresent | Yes |
| FireplaceTotal | 1 |
| HeatingFuel | Electric |
| HeatingType | Baseboard Heaters |
| SizeInterior | 2310 Sqft |
| TotalFinishedArea | 2033 Sqft |
| Type | House |
Land
| AccessType | Road Access |
| Acreage | No |
| SizeIrregular | 8276 |
| SizeTotal | 8276 Sqft |
| SizeTotalText | 8276 Sqft |
| ZoningDescription | Cd3 |
| ZoningType | Residential |
Rooms
| Level | Type | Length | Width | Dimensions |
|---|---|---|---|---|
| Lower Level | Laundry Room | 7'1 x 5'7 | ||
| Lower Level | Office | 13'7 x 10'3 | ||
| Lower Level | Bedroom | 11'0 x 12'1 | ||
| Lower Level | Bathroom | 4-Piece | ||
| Main Level | Bedroom | 12'9 x 10'2 | ||
| Main Level | Living Room | 13'7 x 17'0 | ||
| Main Level | Primary Bedroom | 14'0 x 10'11 | ||
| Main Level | Bedroom | 10'0 x 9'1 | ||
| Main Level | Kitchen | 13'11 x 14'6 | ||
| Main Level | Ensuite | 4-Piece | ||
| Main Level | Bathroom | 4-Piece | ||
| Additional Accommodation | Living Room | 13'7 x 11'1 | ||
| Additional Accommodation | Kitchen | 15'5 x 8'4 |
https://www.realtor.ca/real-estate/26755557/1865-st-jacques-blvd-ucluelet-ucluelet
Interested?
Contact us for more information
Sonja Sutton
Personal Real Estate Corporation
4201 Johnston Rd.
Port Alberni, British Columbia V9Y 5M8
