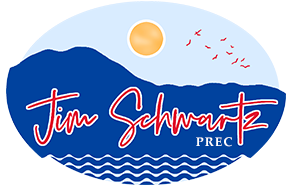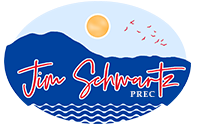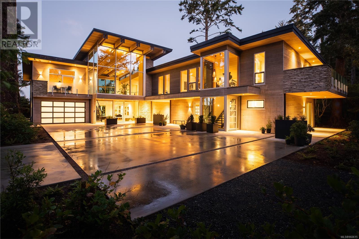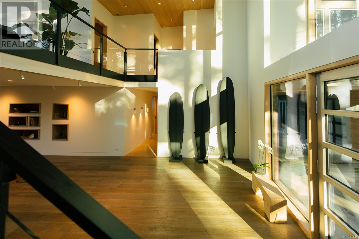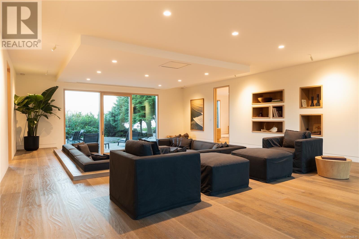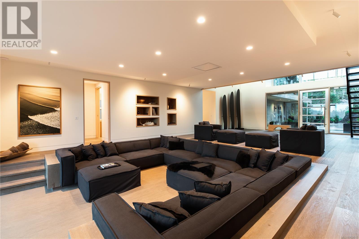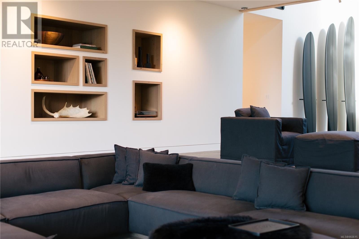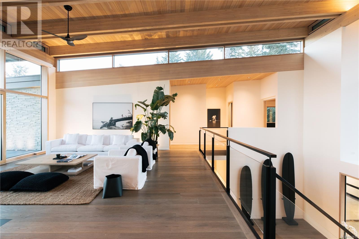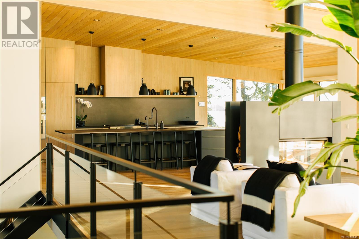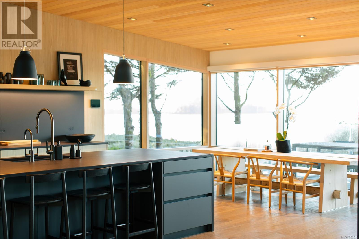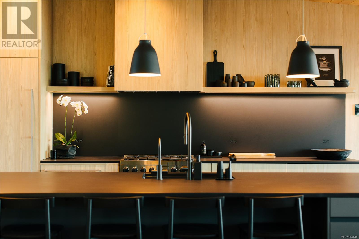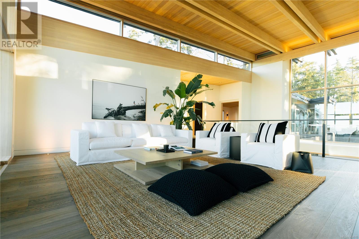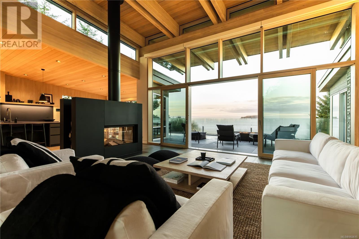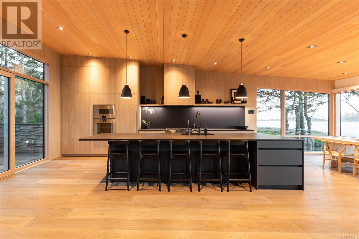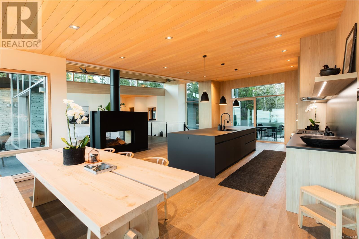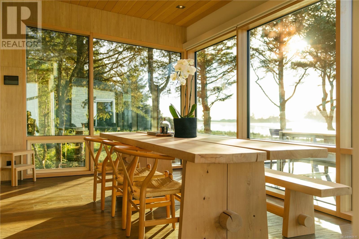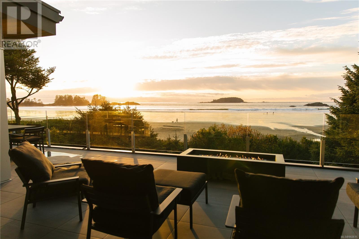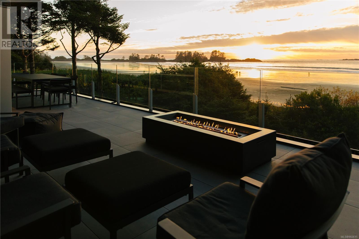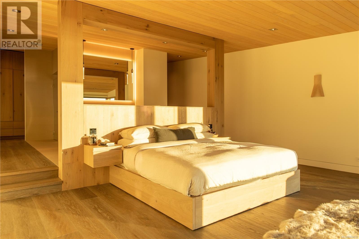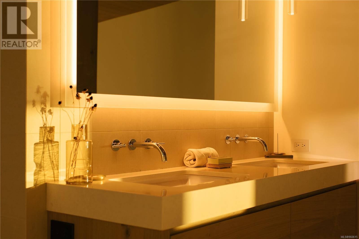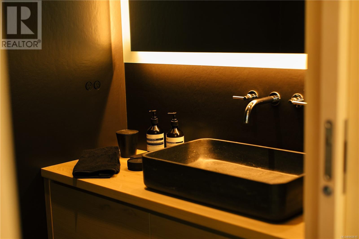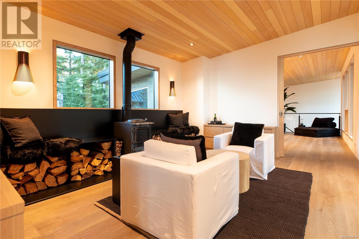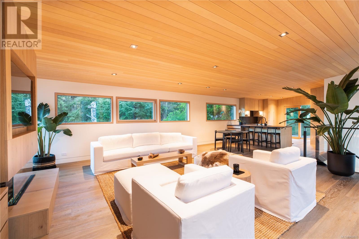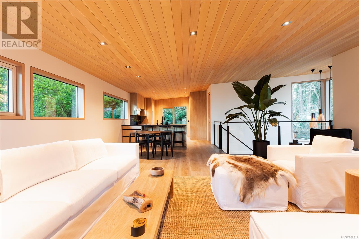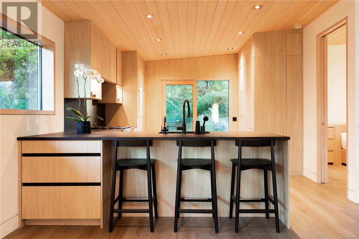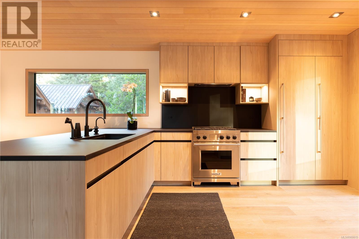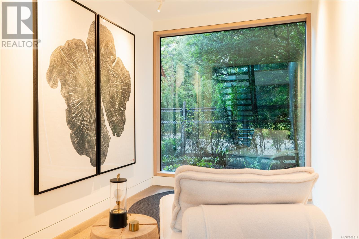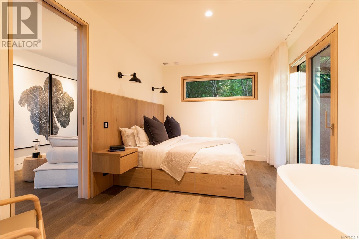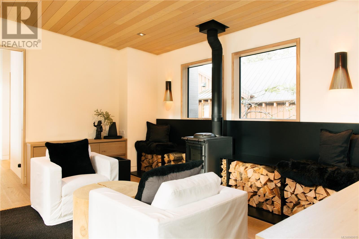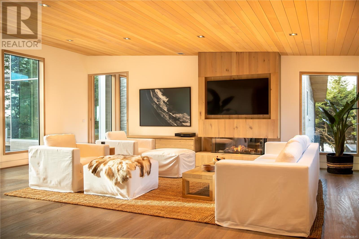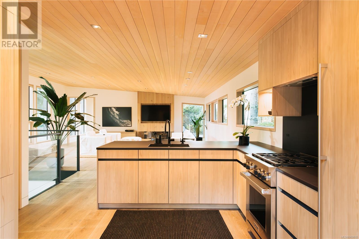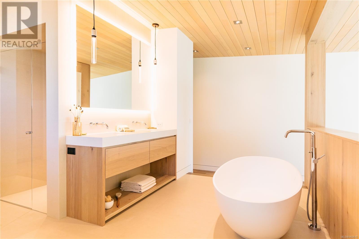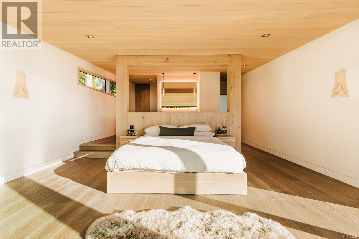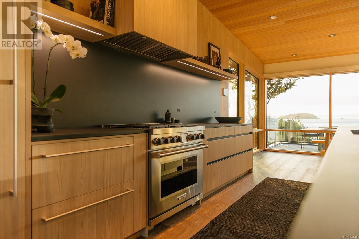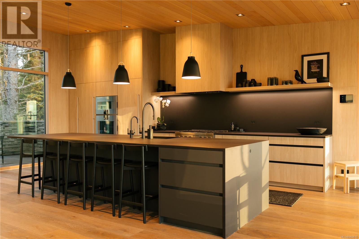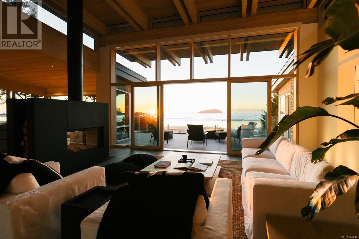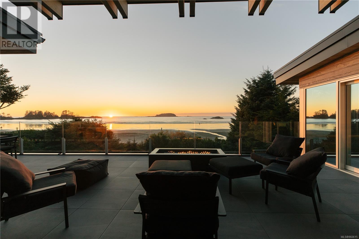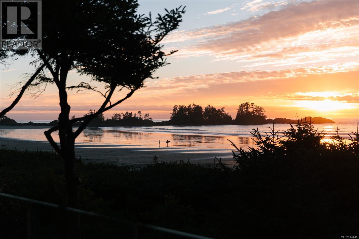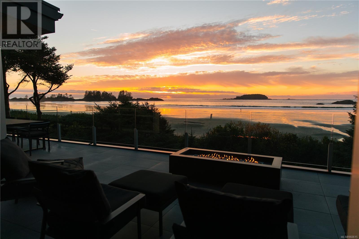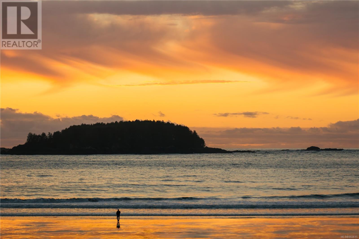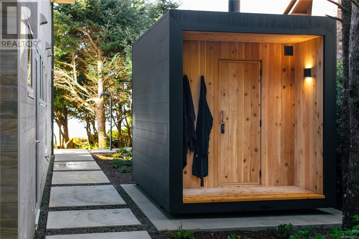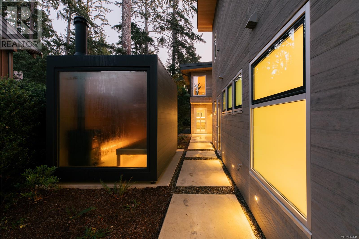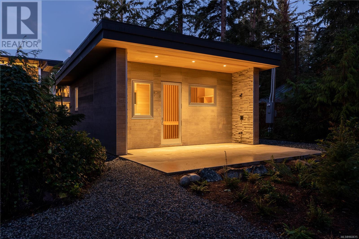1305 Lynn Rd Tofino, British Columbia V0R 2Z0
$12,800,000
Absolutely breathtaking, brand new 6 bedroom. 8 bath estate home located directly on North Chesterman Beach, Tofino. BC. This magnificent 6,800 sq. ft. home sitting on .67 acre, was meticulously designed and built by Square One Developments. The innovative design provides for two distinct living quarters, each comfortably temperature controlled by state of the art geo-thermal heat technology. The main home is approx. 4,600 sq. ft with a large private guest wing of approx. 2,200 sq. ft., perfect for visiting friends and family with a separate caretaker studio cabin and outdoor wood fired sauna. No expense spared, featuring 30 ft. Douglas fir clad cathedral ceilings, hand scraped hardwood floors, double sided STUV wood fireplace separating dining and living room. Both kitchens feature Wolf gas stoves, Gaggeneau fridge/freezer with Sub Zero Fridges and German engineered kitchen cabinetry. For the most discerning Buyer. Call for your private viewing (id:31311)
Property Details
| MLS® Number | 960615 |
| Property Type | Single Family |
| Neigbourhood | Tofino |
| Features | Other |
| Parking Space Total | 3 |
| Plan | Epp69954 |
| View Type | Ocean View |
| Water Front Type | Waterfront On Ocean |
Building
| Bathroom Total | 9 |
| Bedrooms Total | 7 |
| Architectural Style | Westcoast |
| Constructed Date | 2023 |
| Cooling Type | See Remarks |
| Fire Protection | Fire Alarm System, Sprinkler System-fire |
| Fireplace Present | Yes |
| Fireplace Total | 3 |
| Heating Fuel | Geo Thermal |
| Size Interior | 6791 Sqft |
| Total Finished Area | 6791 Sqft |
| Type | House |
Land
| Acreage | No |
| Size Irregular | 0.67 |
| Size Total | 0.67 Ac |
| Size Total Text | 0.67 Ac |
| Zoning Description | Ra1 |
| Zoning Type | Residential |
Rooms
| Level | Type | Length | Width | Dimensions |
|---|---|---|---|---|
| Second Level | Kitchen | 12'6 x 18'6 | ||
| Second Level | Family Room | 23'0 x 21'11 | ||
| Second Level | Conservatory | 13'7 x 18'4 | ||
| Second Level | Laundry Room | 13'7 x 10'7 | ||
| Second Level | Kitchen | 16'9 x 19'7 | ||
| Second Level | Dining Room | 16'9 x 12'1 | ||
| Second Level | Living Room | 24'8 x 32'9 | ||
| Second Level | Bathroom | 4'10 x 5'1 | ||
| Second Level | Bathroom | 6'6 x 3'3 | ||
| Second Level | Bedroom | 10'2 x 10'4 | ||
| Second Level | Bathroom | 14'1 x 22'1 | ||
| Second Level | Living Room | 24'8 x 32'9 | ||
| Second Level | Kitchen | 16'9 x 19'7 | ||
| Second Level | Dining Room | 16'9 x 12'1 | ||
| Second Level | Primary Bedroom | 18'8 x 15'1 | ||
| Main Level | Entrance | 28'10 x 7'9 | ||
| Main Level | Living Room | 24'2 x 29'11 | ||
| Main Level | Primary Bedroom | 18'8 x 15'10 | ||
| Main Level | Bathroom | 16'0 x 9'10 | ||
| Main Level | Bathroom | 17'3 x 9'8 | ||
| Main Level | Bedroom | 16'9 x 11'0 | ||
| Main Level | Bathroom | 11'6 x 9'3 | ||
| Main Level | Bedroom | 10'5 x 12'7 | ||
| Main Level | Bathroom | 9'0 x 21'7 | ||
| Main Level | Bedroom | 15'11 x 10'4 | ||
| Main Level | Bathroom | 6'9 x 10'4 | ||
| Main Level | Storage | 13'9 x 8'6 | ||
| Other | Bathroom | 7'7 x 8'2 | ||
| Other | Bedroom | 12'11 x 8'2 | ||
| Other | Kitchen | 6'7 x 6'3 | ||
| Other | Living Room | 11'10 x 6'4 |
https://www.realtor.ca/real-estate/26778224/1305-lynn-rd-tofino-tofino
Interested?
Contact us for more information
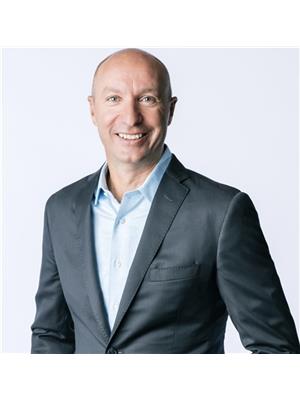
Peter Raab
Personal Real Estate Corporation
www.peterraab.ca/
#130 - 1152 Mainland Street
Vancouver, British Columbia V6B 4X2
(778) 374-3100
(604) 622-7027
vancouver.evcanada.com
