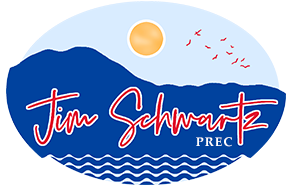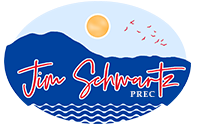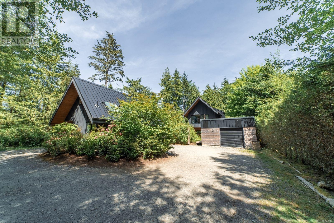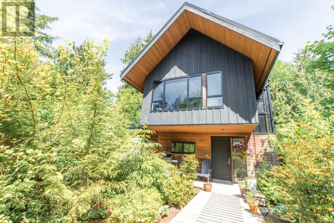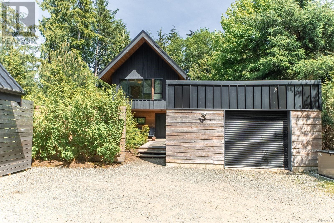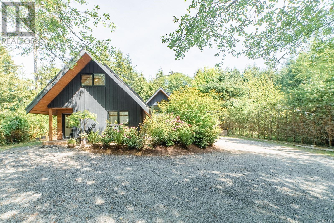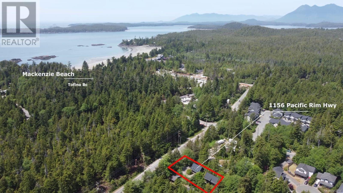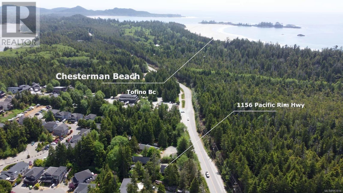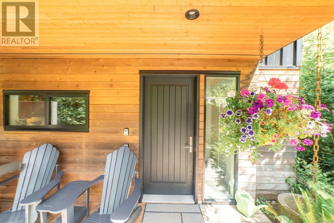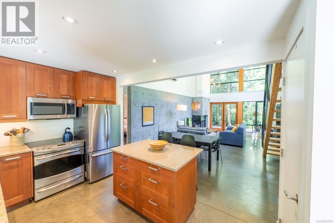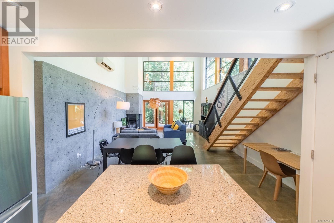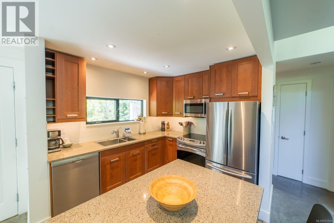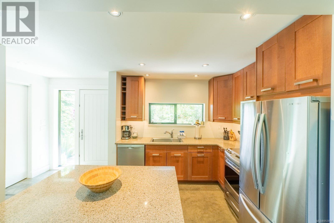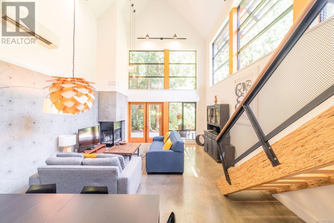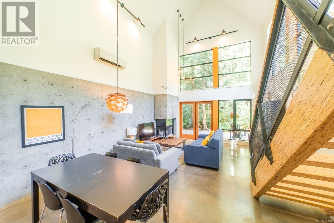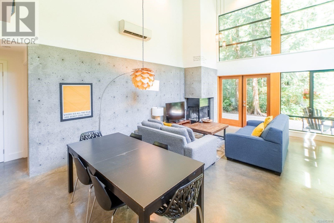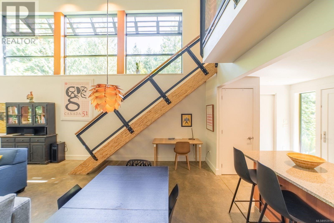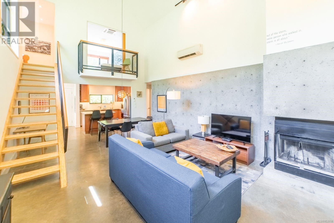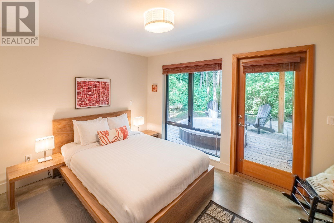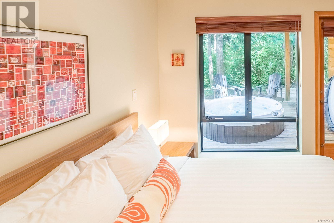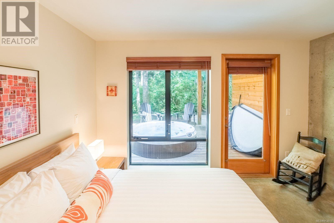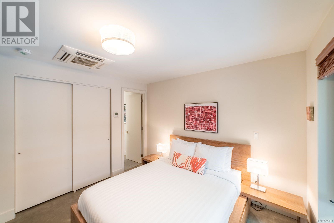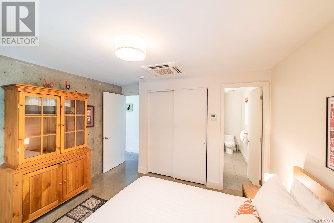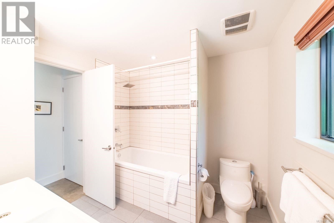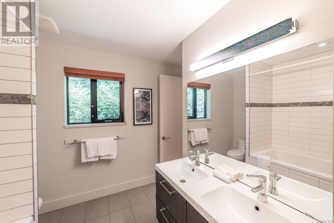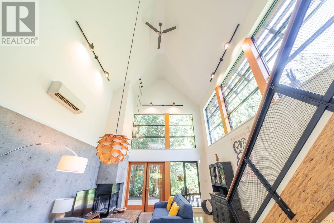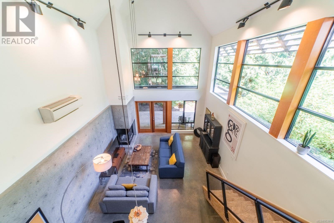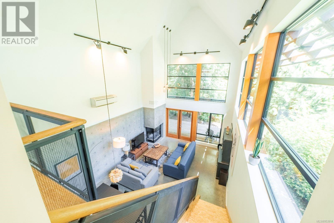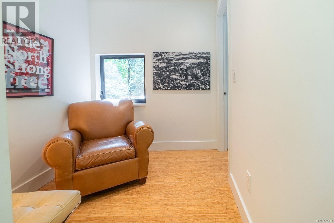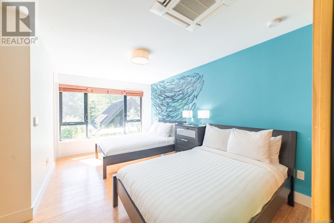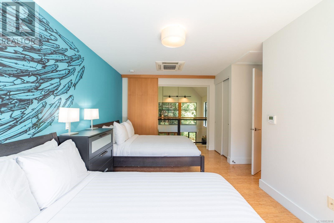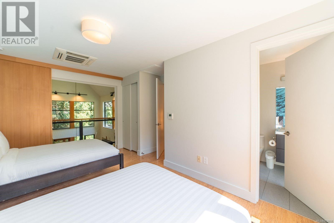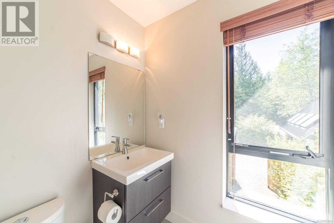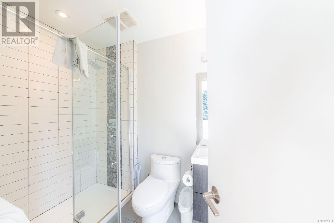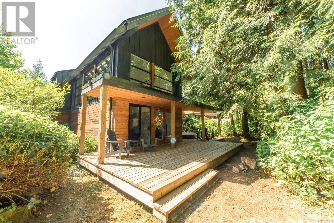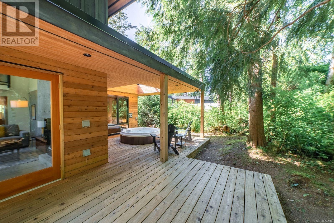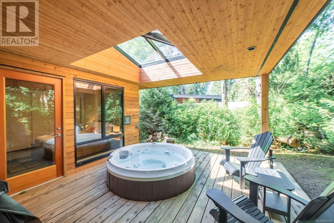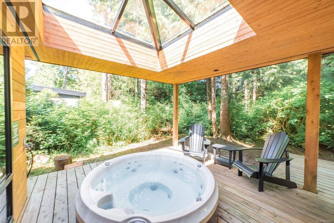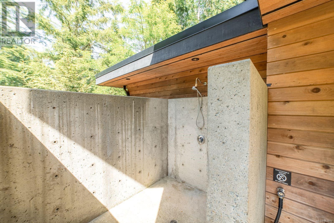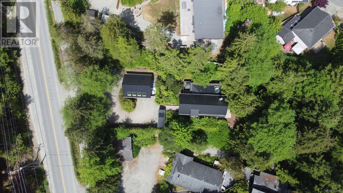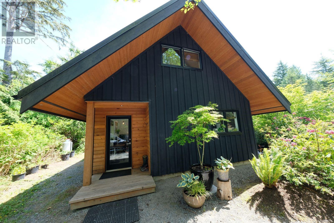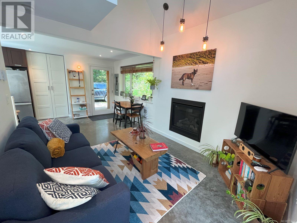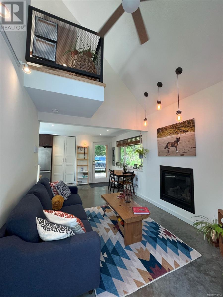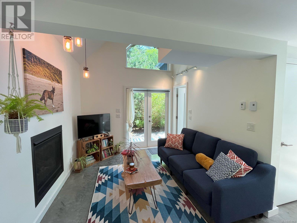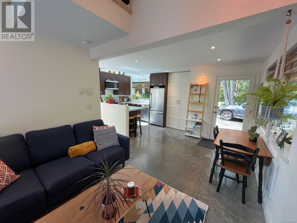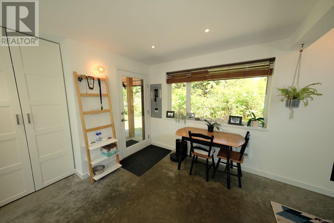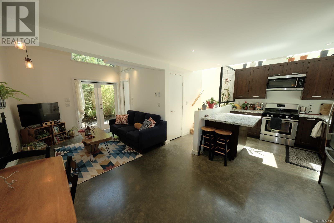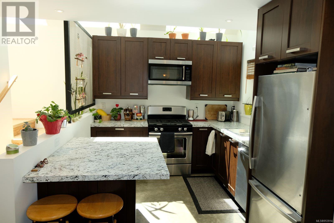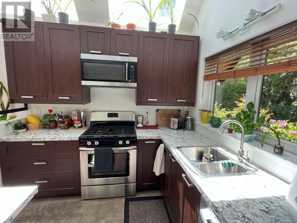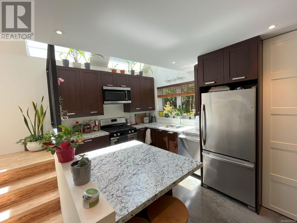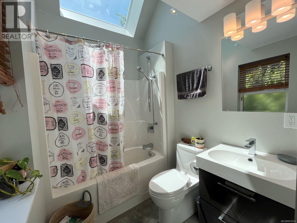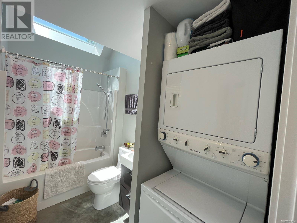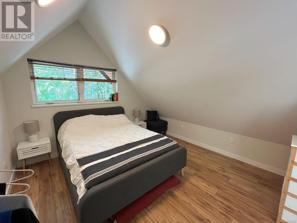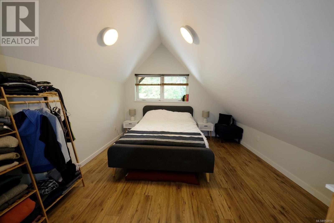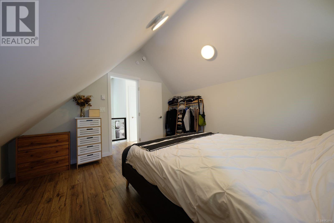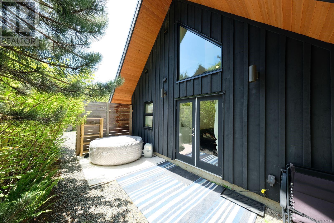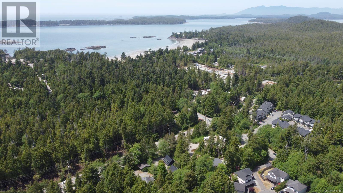1156 Pacific Rim Hwy Tofino, British Columbia V0R 2Z0
$1,874,000
Gorgeous custom-built home with caretaker’s cottage on a half-acre lot close to the beach. This stunning property is in a fantastic location, 7 min walk to Mackenzie Beach and a 13 min walk to North Chesterman Beach. Coffee, groceries, surf shop, yoga, ice cream, tacos and more are all just a short stroll away. Both the main home and cabin were thoughtfully designed and in “like new” condition. The main home is placed midway into the lot, leaving a large chunk of rainforest in the back to explore. The cabin is situated at the front of the property with plenty of foliage and a privacy wall creating ample privacy between the 2 dwellings. The architecturally designed home offers a main level entry with fabulous open concept kitchen/dining/living area boasting 2 story vaulted ceiling, and a cozy wood burning fireplace. A sandblasted concrete feature wall takes advantage of passive solar heating in the winter through wooden louvers which direct sun away in the summer keeping the space cool. Master bedroom with jack and jill ensuite has direct access to the covered deck with hot tub looking into the forested area behind. The second bedroom is on the upper level, just past a cute loft style reading nook and enjoys its own full ensuite bathroom, as well as a balcony overlooking the living area. There is a water collection system in place which services the toilets and outdoor hoses. Large outdoor surf shower, and storage shed split into 2 areas. The caretaker’s cottage offers kitchen, dining, living, and bathroom on the main level with a bedroom and extra storage space upstairs. There is a cozy propane fireplace, and multiple skylights. Both dwellings have their own laundry and are very bright and spacious with tons of windows to let the light in. The house is run as a successful vacation rental, and the caretaker’s cottage is rented out long term. The property is being sold inclusive of all furnishings, nothing to do here but move in or rent out and enjoy. (id:31311)
Property Details
| MLS® Number | 953914 |
| Property Type | Single Family |
| Neigbourhood | Tofino |
| Features | Central Location, Wooded Area, Other, Rectangular, Marine Oriented |
| ParkingSpaceTotal | 5 |
| Structure | Shed |
Building
| BathroomTotal | 3 |
| BedroomsTotal | 3 |
| ArchitecturalStyle | Contemporary, Westcoast |
| ConstructedDate | 2013 |
| CoolingType | Air Conditioned, Wall Unit |
| FireplacePresent | Yes |
| FireplaceTotal | 2 |
| HeatingFuel | Electric |
| HeatingType | Baseboard Heaters, Heat Pump |
| SizeInterior | 2146 Sqft |
| TotalFinishedArea | 2053 Sqft |
| Type | House |
Parking
| Stall |
Land
| AccessType | Highway Access |
| Acreage | No |
| SizeIrregular | 0.51 |
| SizeTotal | 0.51 Ac |
| SizeTotalText | 0.51 Ac |
| ZoningDescription | Ra1 |
| ZoningType | Residential |
Rooms
| Level | Type | Length | Width | Dimensions |
|---|---|---|---|---|
| Second Level | Ensuite | 3-Piece | ||
| Second Level | Bedroom | 15'5 x 9'10 | ||
| Second Level | Loft | 6'8 x 6'11 | ||
| Main Level | Storage | 15'8 x 5'11 | ||
| Main Level | Entrance | 6'2 x 5'4 | ||
| Main Level | Primary Bedroom | 10 ft | Measurements not available x 10 ft | |
| Main Level | Bathroom | 4-Piece | ||
| Main Level | Living Room/dining Room | 15'7 x 21'8 | ||
| Main Level | Kitchen | 9'9 x 8'11 | ||
| Additional Accommodation | Other | 5'4 x 5'1 | ||
| Auxiliary Building | Bedroom | 12'2 x 12'1 | ||
| Auxiliary Building | Bathroom | 3-Piece | ||
| Auxiliary Building | Living Room | 18'7 x 9'7 | ||
| Auxiliary Building | Kitchen | 13'3 x 7'5 |
https://www.realtor.ca/real-estate/26541973/1156-pacific-rim-hwy-tofino-tofino
Interested?
Contact us for more information
Tia Traviss
Po Box 840, #311 Neill St.
Tofino, British Columbia V0R 2Z0
