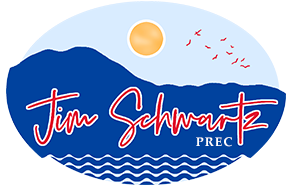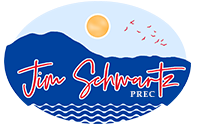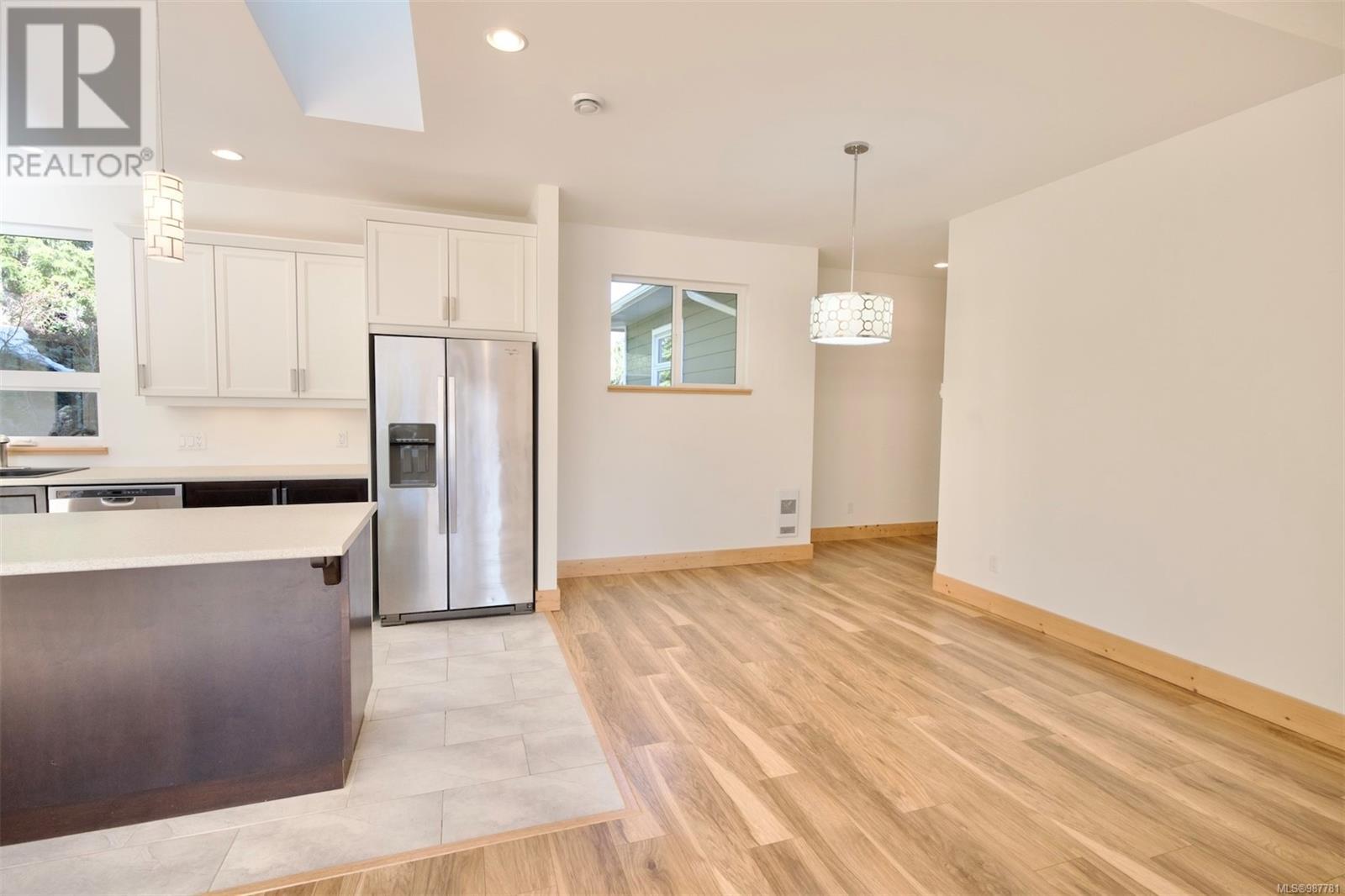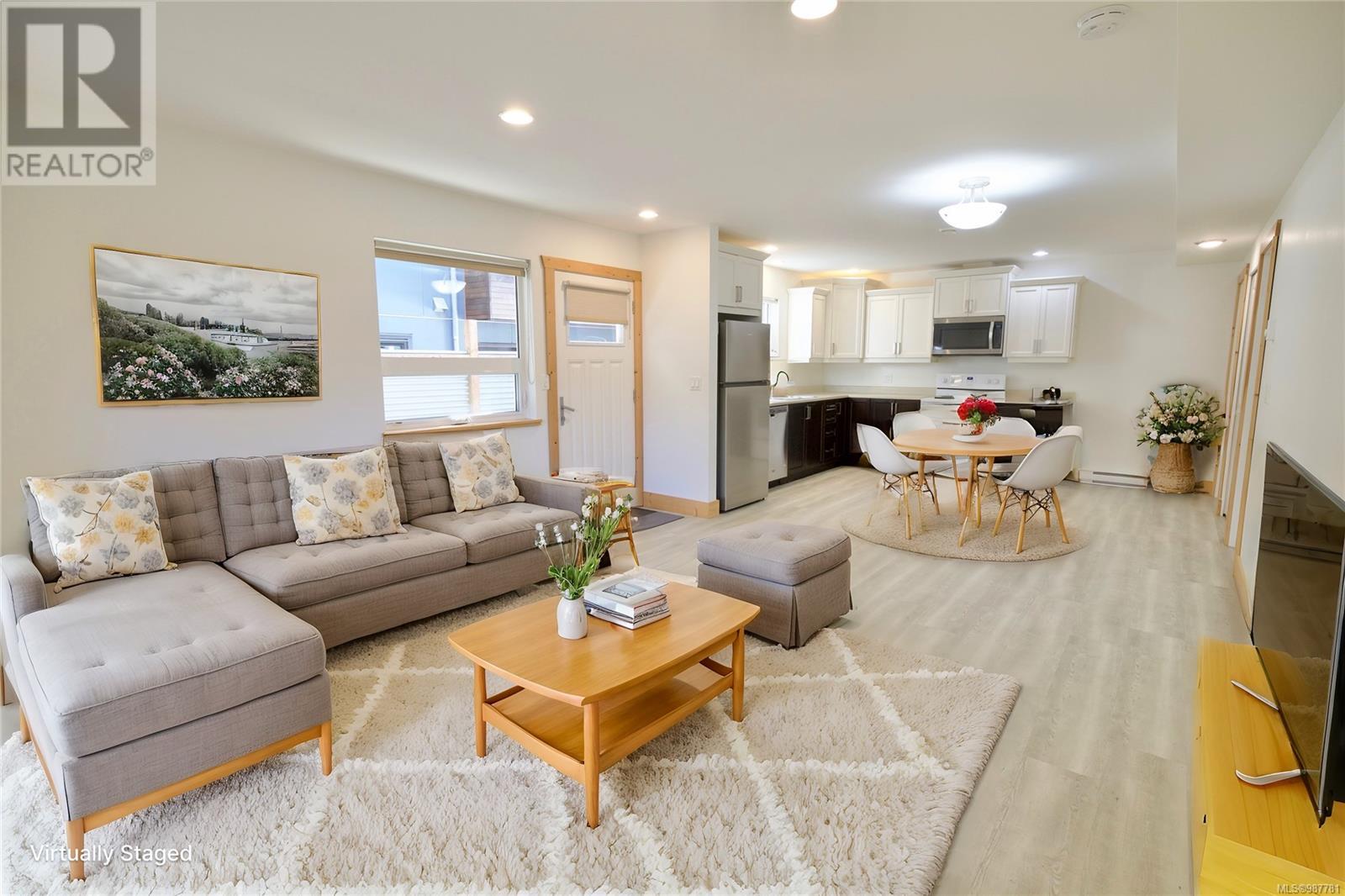642 Yew Wood Rd Tofino, British Columbia V0R 2Z0
$1,399,000
Bright & modern 3 bdrm home + 1 bdrm suite in Tofino’s Yew Wood neighbourhood! Look no further, this impeccable & inviting home is full of features & ready to welcome its new owner. Thoughtfully designed, it showcases 9’ & 10’ ceilings w/ abundant windows that create a bright yet warm atmosphere. The main floor living area features an open concept design centred around a cozy propane fireplace. The well appointed kitchen has expansive countertop space & storage, perfect for culinary enthusiasts. Down the hall you will discover a spacious laundry room, full bathroom & 3 generously sized bedrms. The primary bedrm features a walk-in closet & full ensuite. A 1 bedrm suite located on the lower level boasts similar finishing as the main home - an ideal mortgage helper! Completing this offering is a heated garage & south facing front yard that is a gardener’s delight. This property is move in ready, ticks all the boxes & is an ideal family home. (id:31311)
Property Details
| MLS® Number | 987781 |
| Property Type | Single Family |
| Neigbourhood | Tofino |
| Features | Central Location, Southern Exposure, Other |
| Parking Space Total | 3 |
Building
| Bathroom Total | 3 |
| Bedrooms Total | 4 |
| Appliances | Refrigerator, Stove, Washer, Dryer |
| Constructed Date | 2015 |
| Cooling Type | Fully Air Conditioned |
| Fireplace Present | Yes |
| Fireplace Total | 1 |
| Heating Type | Baseboard Heaters |
| Size Interior | 2,604 Ft2 |
| Total Finished Area | 2244 Sqft |
| Type | House |
Land
| Acreage | No |
| Size Irregular | 7840 |
| Size Total | 7840 Sqft |
| Size Total Text | 7840 Sqft |
| Zoning Description | Cd-yw |
| Zoning Type | Residential |
Rooms
| Level | Type | Length | Width | Dimensions |
|---|---|---|---|---|
| Main Level | Ensuite | 9'0 x 5'1 | ||
| Main Level | Primary Bedroom | 14'1 x 12'3 | ||
| Main Level | Bedroom | 11'9 x 13'8 | ||
| Main Level | Bathroom | 9'0 x 4'10 | ||
| Main Level | Bedroom | 9'9 x 11'10 | ||
| Main Level | Laundry Room | 7'0 x 11'10 | ||
| Main Level | Dining Room | 8'10 x 17'10 | ||
| Main Level | Kitchen | 17'2 x 11'5 | ||
| Main Level | Living Room | 17'7 x 15'6 | ||
| Main Level | Entrance | 5'2 x 8'9 | ||
| Additional Accommodation | Bedroom | 10'9 x 12'6 | ||
| Additional Accommodation | Bathroom | 10'10 x 6'11 | ||
| Additional Accommodation | Kitchen | 14'1 x 12'10 | ||
| Additional Accommodation | Living Room | 14'1 x 16'2 |
https://www.realtor.ca/real-estate/27914876/642-yew-wood-rd-tofino-tofino
Contact Us
Contact us for more information
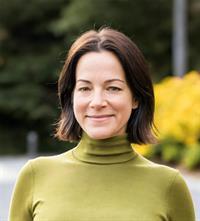
Jennifer Heckert
Personal Real Estate Corporation
www.jenniferheckert.com/
www.instagram.com/paradise.property.group/
Po Box 840, #311 Neill St.
Tofino, British Columbia V0R 2Z0
(250) 725-2038
(250) 725-2039
www.midislandrealty.com/
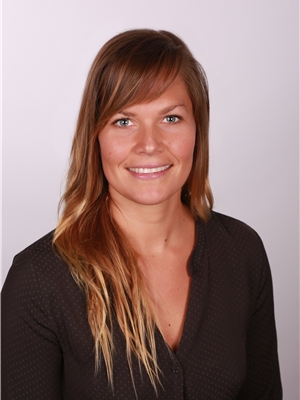
Bronwyn Lawton
https//www.jenniferheckert.com/
www.instagram.com/paradise.property.group/
Po Box 840, #311 Neill St.
Tofino, British Columbia V0R 2Z0
(250) 725-2038
(250) 725-2039
www.midislandrealty.com/
