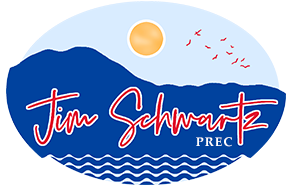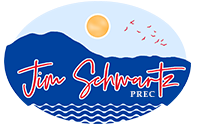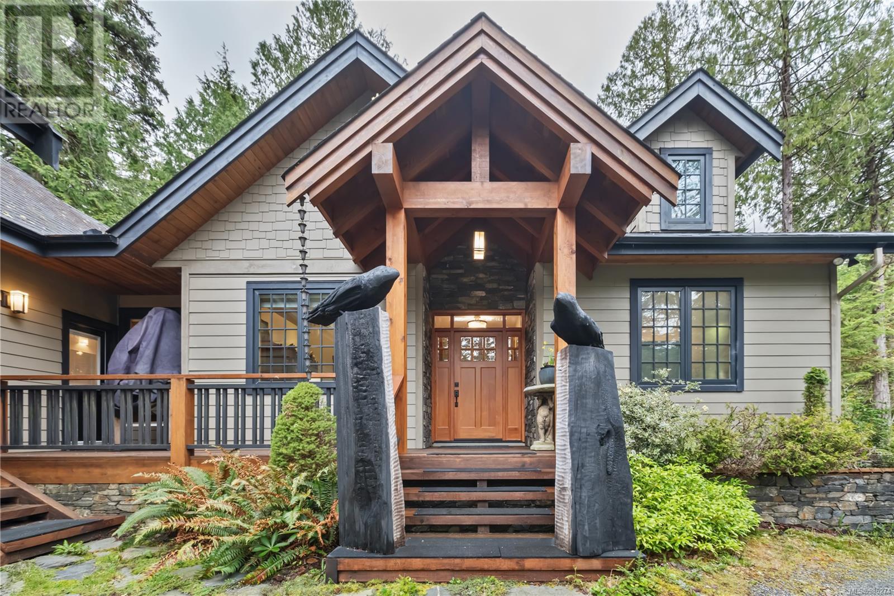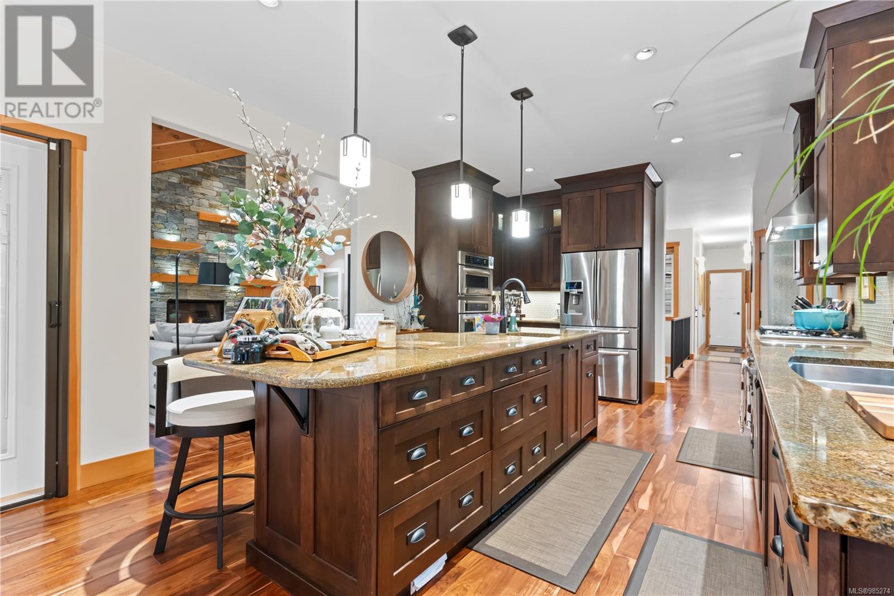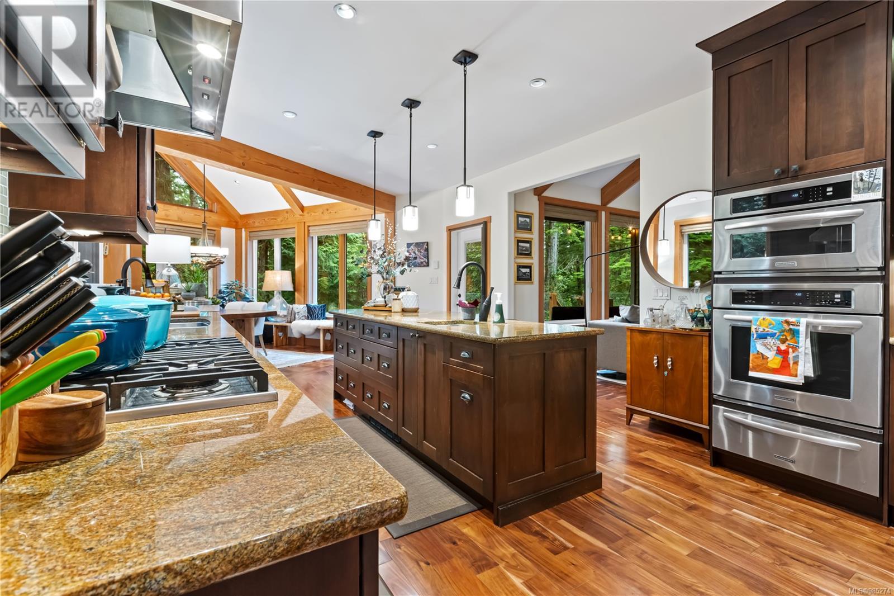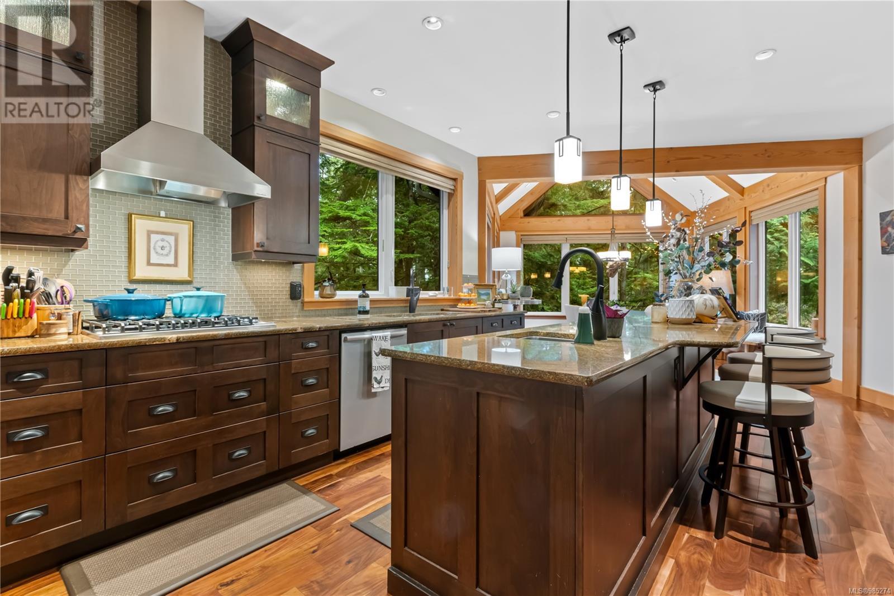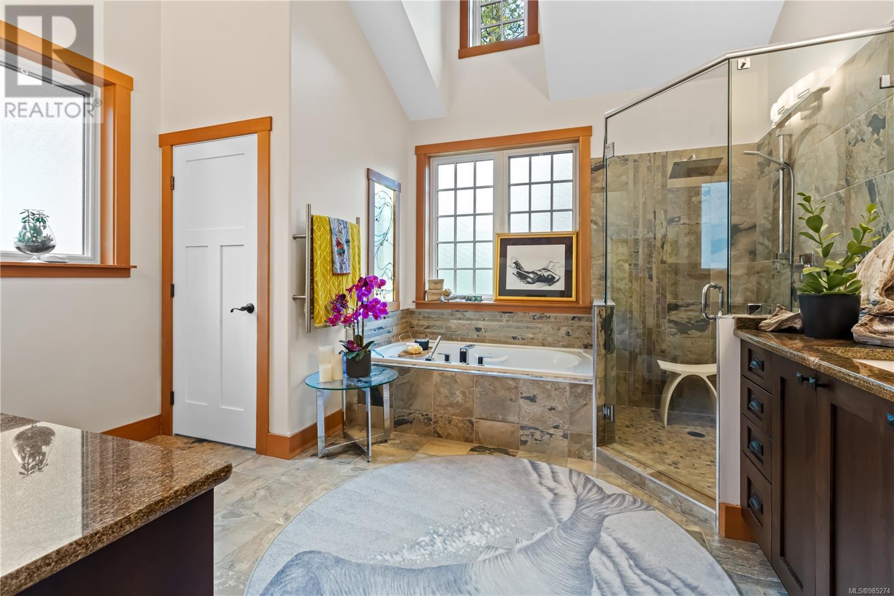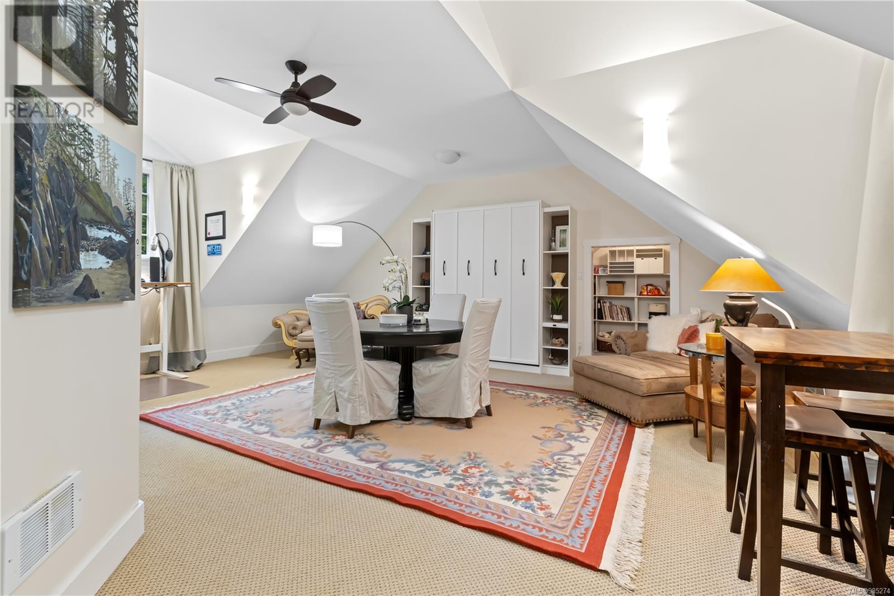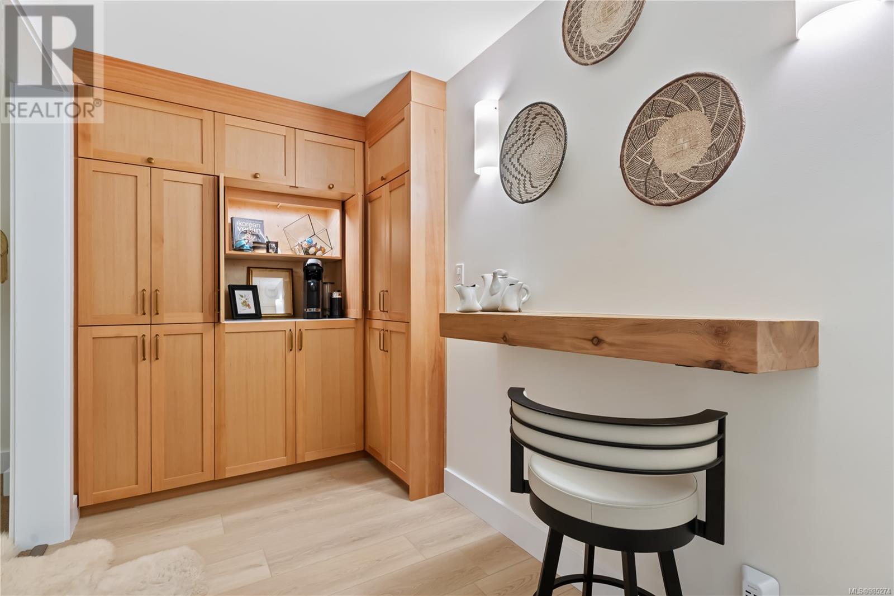760 Marine Dr Ucluelet, British Columbia V0R 3A0
$2,295,000
760MarineDrive.ca This beautiful West Coast retreat is nestled into ½ an acre of the rainforest in Ucluelet, near the Pacific Rim National Park and Tofino area. The serene property features ancient cedars, backs on to the Wild Pacific Trail, Brown’s Beach & Pacific Ocean all within a minute. Architectural designed by award winning builder Icon Developments. The massive Douglas fir beams & extensive wood throughout creates a beautifully inviting warmth to the home. Zoned for the highly coveted: VR 1 ZONING, allowing for legal nightly rentals. Additional features include: Swedish dry sauna, Pacific Smart Wall Tech (ICF) and Smart Home set up, pre piped for solar, hybrid heat pump WIFI hot water tanks, & Acacia hardwood floor on main floor. Kitchen features: Columbia Cabinets, Viking Stovetop, KitchenAid, Bosch & LG WIFI Washer/Dryer with AI. Beautiful south facing back yard patio & built in propane concrete firepit. Don’t miss this rare opportunity; a true gem! (id:31311)
Property Details
| MLS® Number | 985274 |
| Property Type | Single Family |
| Neigbourhood | Ucluelet |
| Parking Space Total | 6 |
| Plan | Vip84686 |
Building
| Bathroom Total | 5 |
| Bedrooms Total | 5 |
| Architectural Style | Westcoast |
| Constructed Date | 2010 |
| Cooling Type | None |
| Fireplace Present | Yes |
| Fireplace Total | 4 |
| Heating Fuel | Electric |
| Heating Type | Forced Air |
| Size Interior | 4,675 Ft2 |
| Total Finished Area | 4363 Sqft |
| Type | House |
Land
| Acreage | No |
| Size Irregular | 0.51 |
| Size Total | 0.51 Ac |
| Size Total Text | 0.51 Ac |
| Zoning Type | Residential |
Rooms
| Level | Type | Length | Width | Dimensions |
|---|---|---|---|---|
| Second Level | Bathroom | 4-Piece | ||
| Second Level | Bedroom | 23 ft | Measurements not available x 23 ft | |
| Lower Level | Kitchen | 11'3 x 6'2 | ||
| Lower Level | Bedroom | 11'8 x 10'8 | ||
| Lower Level | Bathroom | 4-Piece | ||
| Lower Level | Bedroom | 12'10 x 13'2 | ||
| Lower Level | Dining Room | 14 ft | 16 ft | 14 ft x 16 ft |
| Lower Level | Storage | 11'7 x 11'6 | ||
| Lower Level | Other | 11'1 x 11'6 | ||
| Lower Level | Bathroom | 3-Piece | ||
| Lower Level | Bedroom | 11 ft | 11 ft x Measurements not available | |
| Main Level | Laundry Room | 8'8 x 7'1 | ||
| Main Level | Bathroom | 2-Piece | ||
| Main Level | Pantry | 7'8 x 5'9 | ||
| Main Level | Kitchen | 12'9 x 16'10 | ||
| Main Level | Dining Room | 14 ft | 14 ft x Measurements not available | |
| Main Level | Den | 13 ft | Measurements not available x 13 ft | |
| Main Level | Living Room | 16'8 x 15'11 | ||
| Main Level | Primary Bedroom | 18'6 x 12'5 | ||
| Main Level | Ensuite | 5-Piece | ||
| Main Level | Entrance | 8'7 x 8'6 |
https://www.realtor.ca/real-estate/27840445/760-marine-dr-ucluelet-ucluelet
Contact Us
Contact us for more information
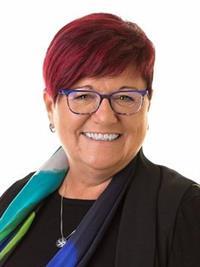
Judy Gray
Personal Real Estate Corporation
www.grayteam.ca/
www.linkedin.cominjudygrayteam/
109-1917 Peninsula Rd, Box 195
Ucluelet, British Columbia V0R 3A0
(250) 726-2228
(800) 600-1718
(250) 726-2229
www.midislandrealty.com/
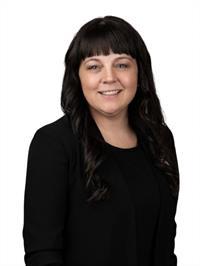
Marcie Gray
Personal Real Estate Corporation
www.grayteam.ca/
www.facebook.com/thegrayteamucluelet/
www.instagram.com/thegrayteamucluelet/
109-1917 Peninsula Rd, Box 195
Ucluelet, British Columbia V0R 3A0
(250) 726-2228
(800) 600-1718
(250) 726-2229
www.midislandrealty.com/
